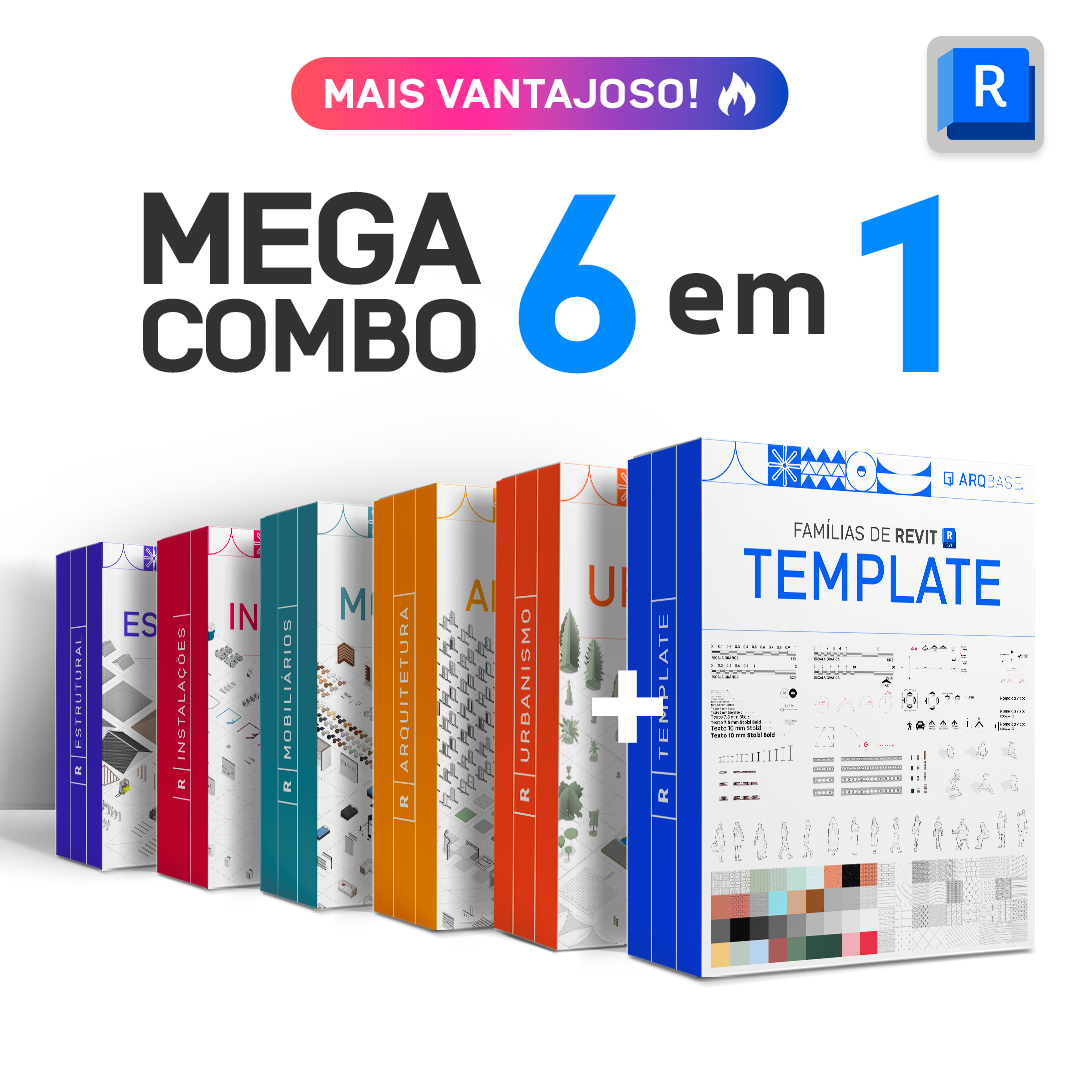
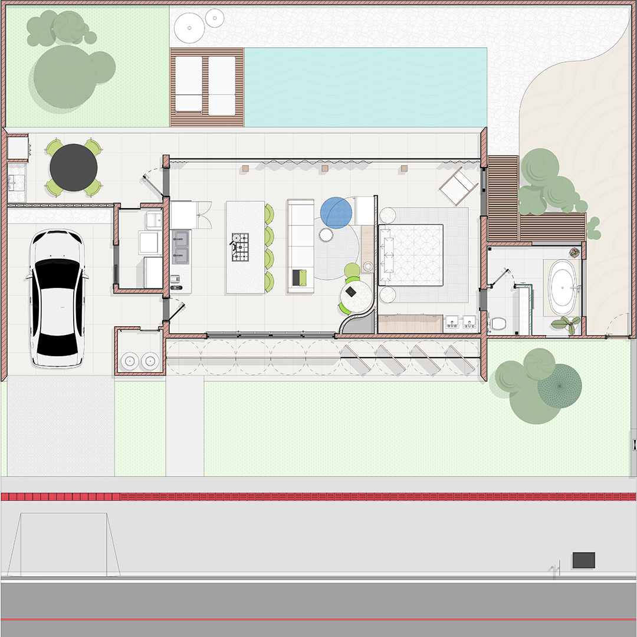
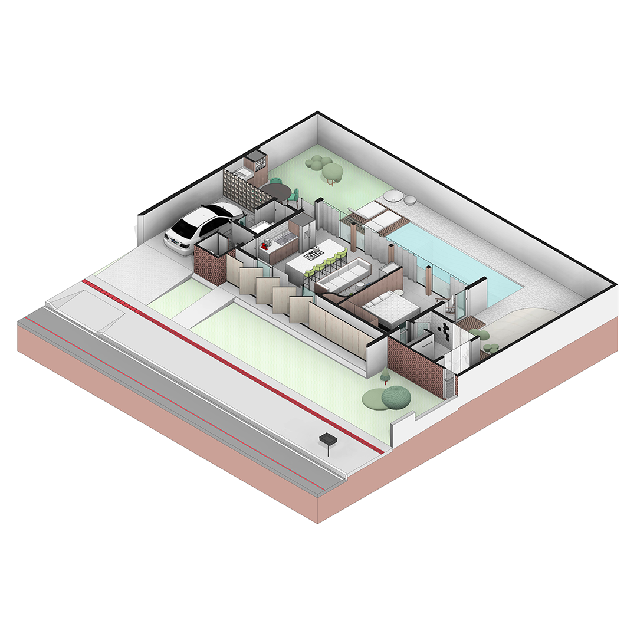
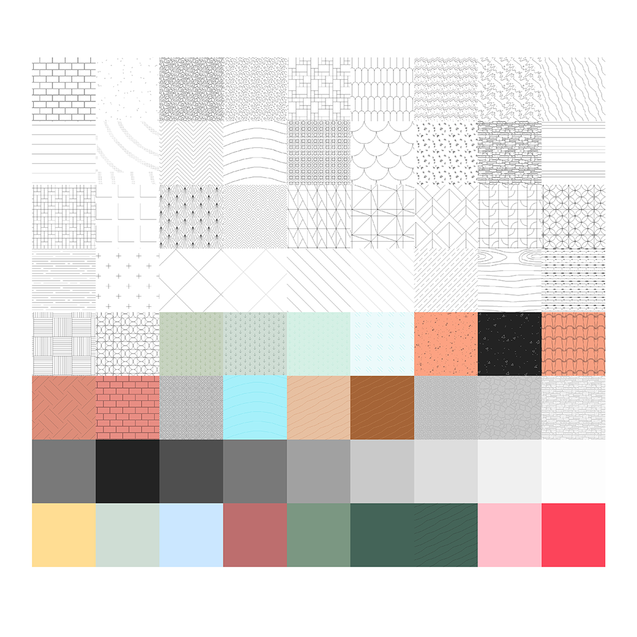
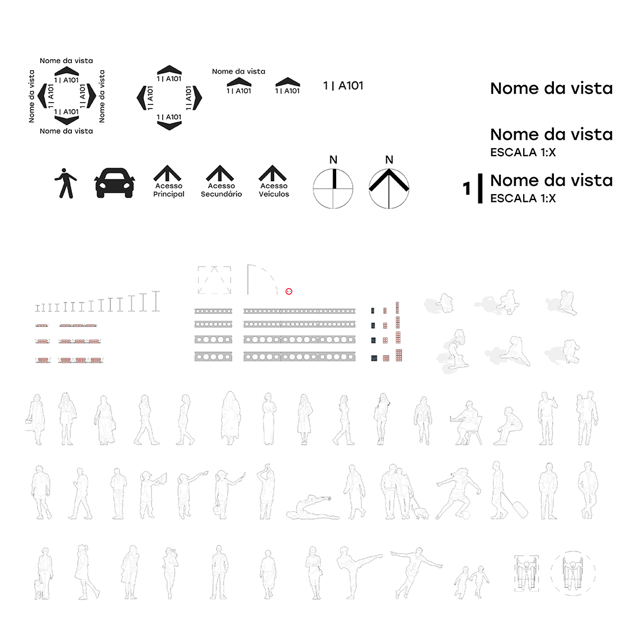
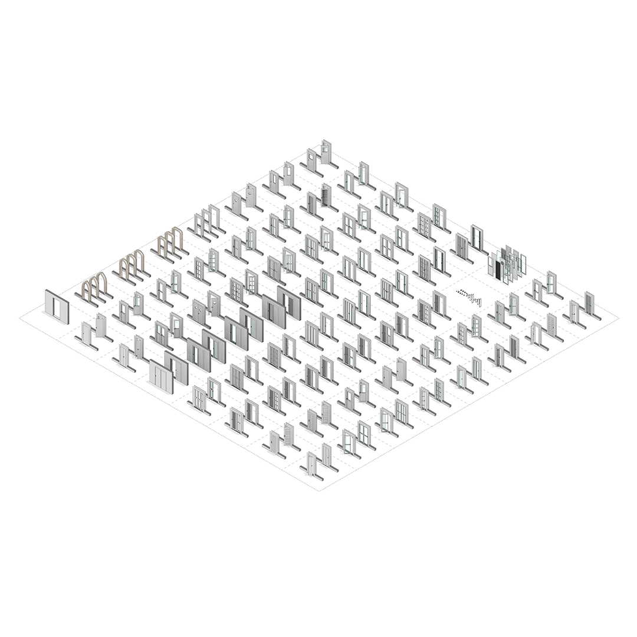

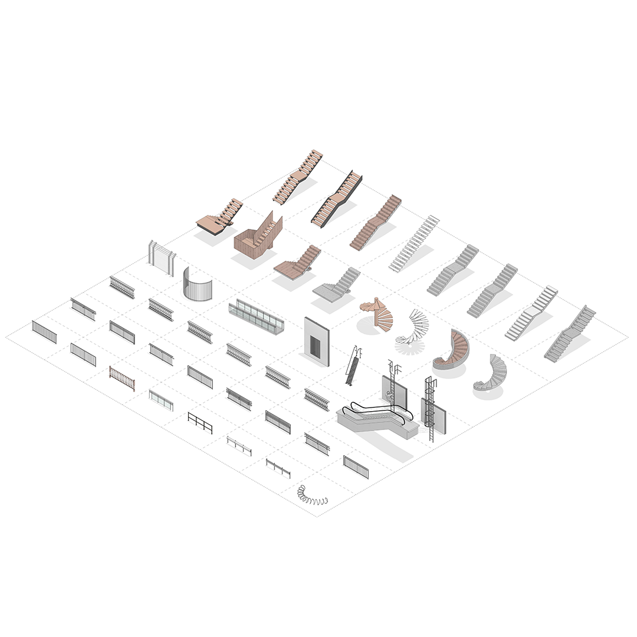


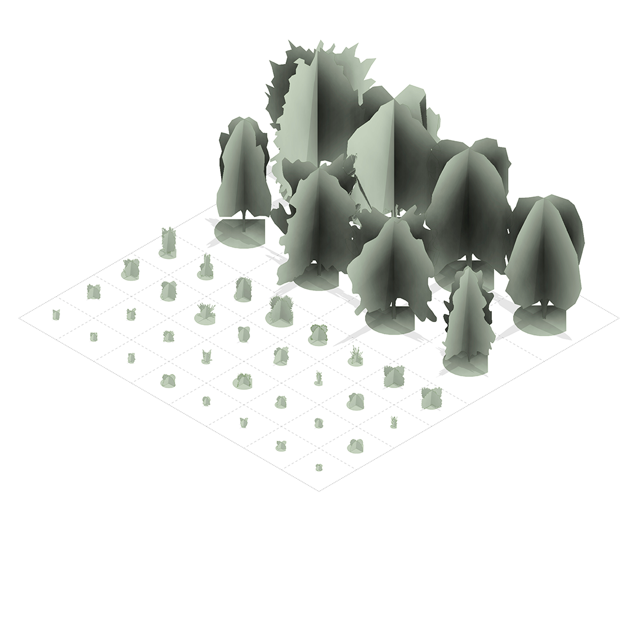
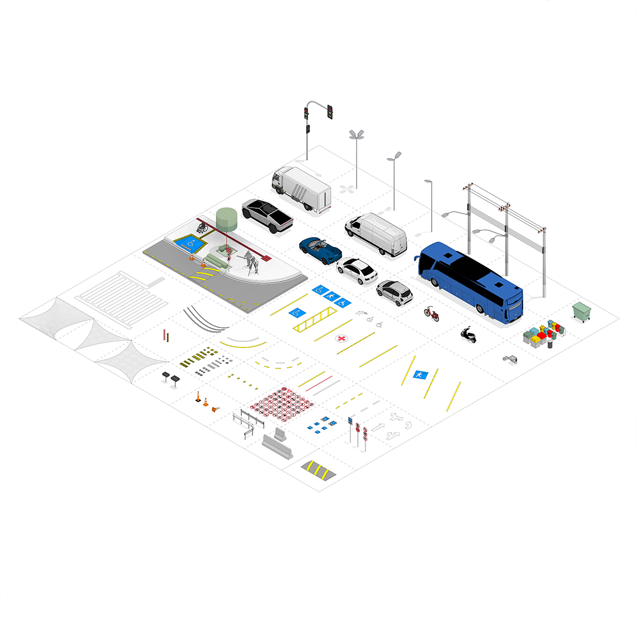
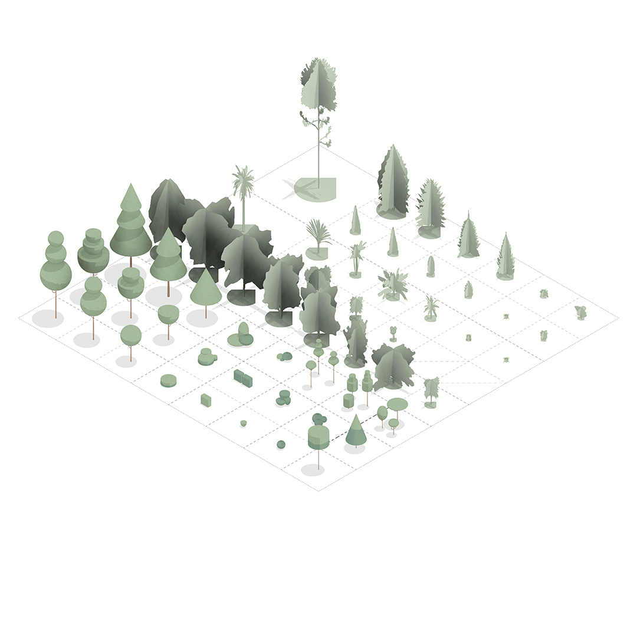
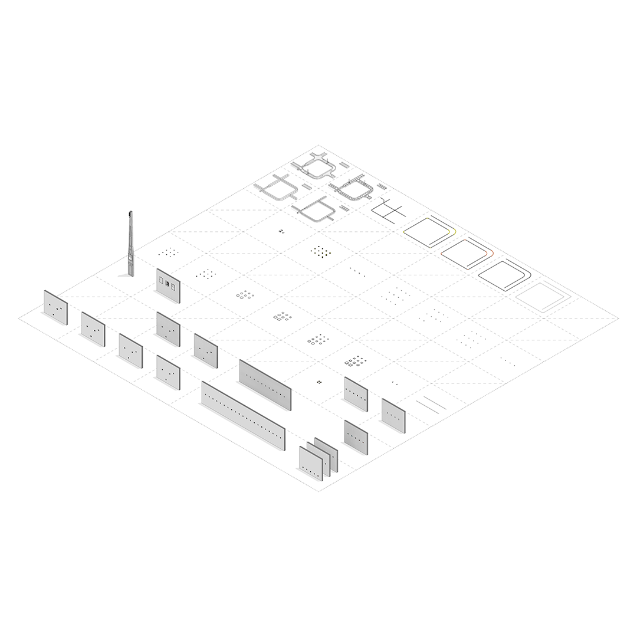
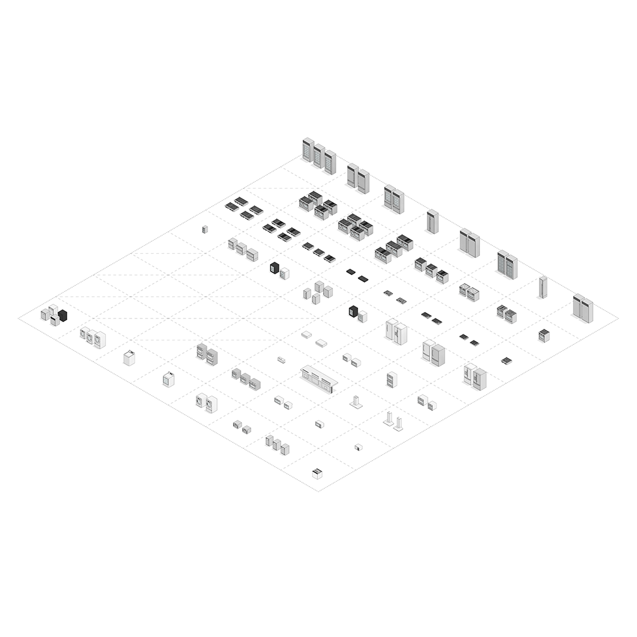
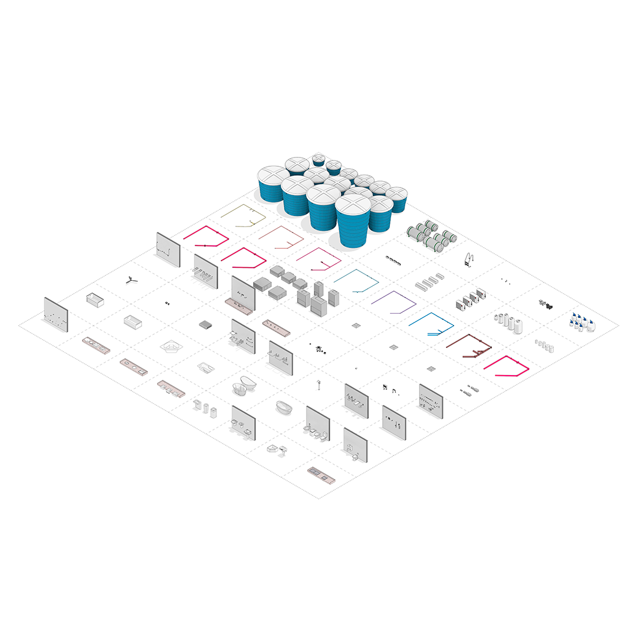
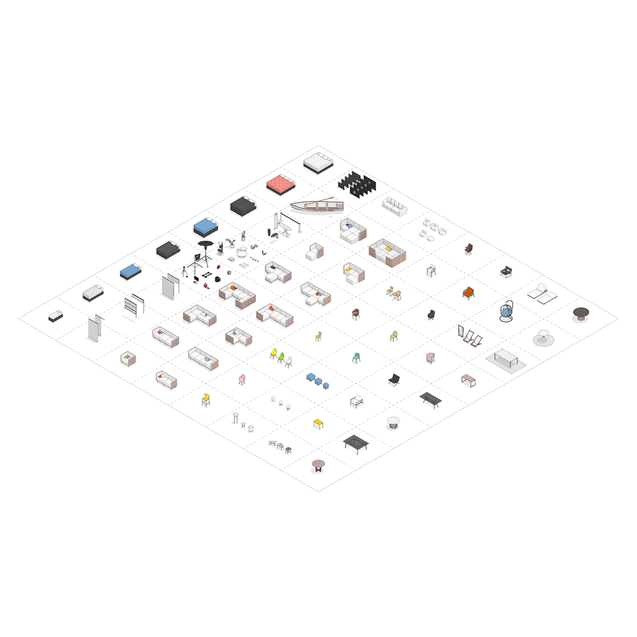
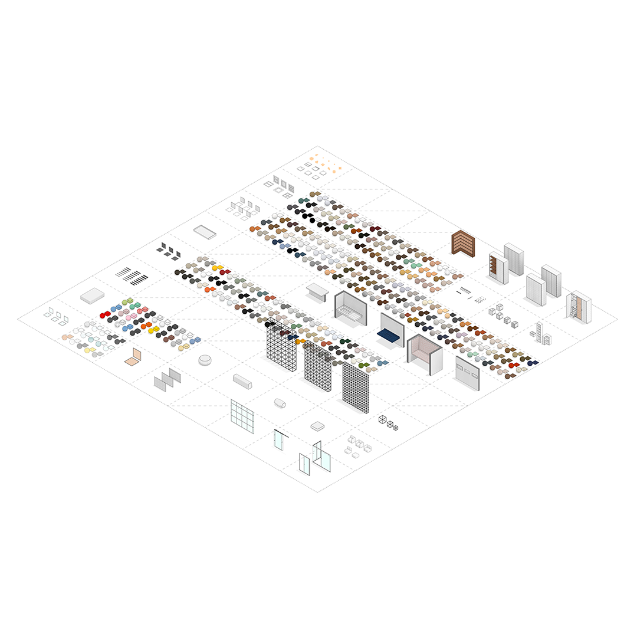
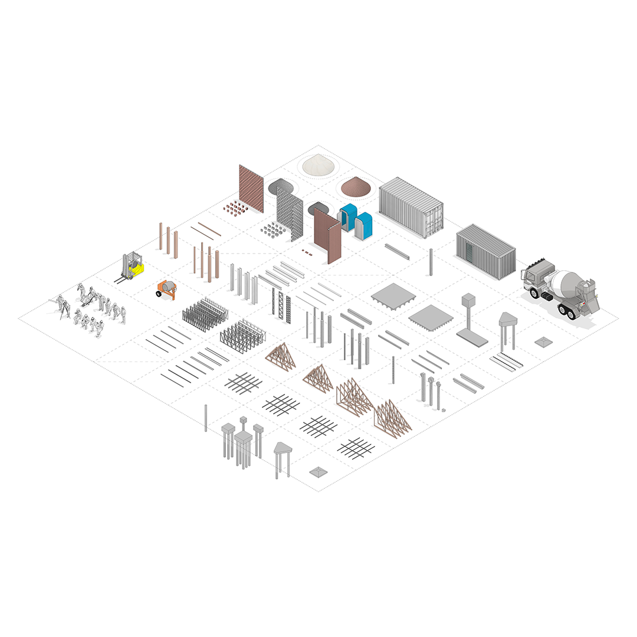
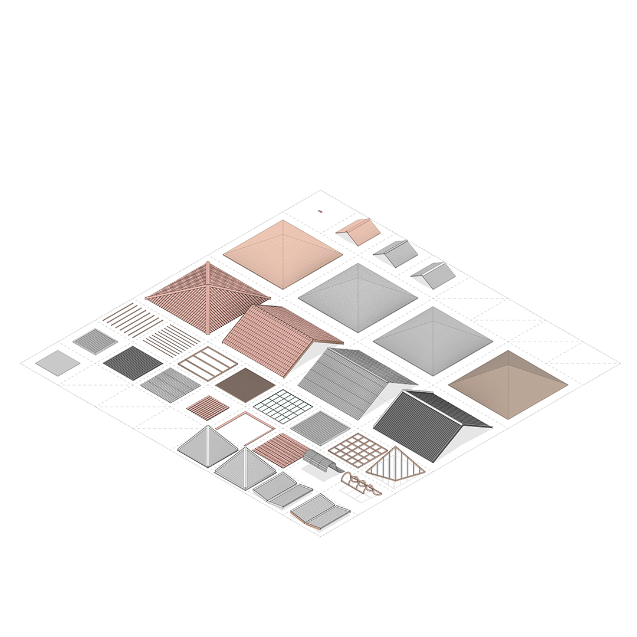
Revit Template + Families
- Immediate Access
- Lifetime, no access deadline
- Explanatory video classes with Homero Zanatta
Includes a design checklist, symbol legend, abbreviations, drawing lists, sheets, stamps, quantity tables .
Custom view templates and filters , applied to views with view grouping system and ready-to-use smart sheets.
Dimensions of varying dimensions in stylable millimeters, centimeters and meters.
Section and elevation markers in three different styles, including ABNT marking, as well as automatic room and space identifiers with area types, finishes and comments.
Markers for level, section, elevation and north symbologies at all scales. Dynamic scale bars for layout sheets.
Text annotation styles adaptable to all scale sizes (metric or imperial).
Identifiers from over 70 different categories already configured and stylable.
30+ Wall Types , including system walls, panel curtain walls, structural walls, cobogós, skirting boards and drywall.
20+ Ceiling types , including parametric studs, profiles, crown molding details and more.
40+ Floors configured to make your executive projects, humanized projects, surroundings and urban projects.
20+ Frames , including editable doors and windows with controllable opening.
20+ Stairs and Railings , including customizable balusters, railings, riser and tread profiles.
50+ Sign Families including banners, arrows, signs, posts and more.
6+ Parametric Post Types with wiring, lighting, and materials configured.
9+ Vehicle families including buses, cars, vans, bicycles and motorcycles.
20+ Vegetation Families , including configurable RPCs, shrubs, and controllable volumetric 3D trees.
Accessibility families such as tactile warning floors, curb cuts and signs.
50+ Parametric Families including decors and furniture like sofas, chairs, armchairs, tables, curtains and more.
100+ Configured textures , including carpentry, marble, glass and metalwork.
Families of boxes, drawers and accessories such as handles, hinges, slides, panels and sheets.
Families of volumes for studies and cutting tools for multiple elements.
50+ Lighting devices , including sockets, switches, panels, circuit breakers, cable trays, conduits and lighting families ready for lighting calculation.
50+ Electrical Equipment , including fans, air conditioners, refrigerators, stoves, cooktops, hoods, dishwashers, washing machines, wine cellars, warming drawers, microwaves, ovens, electrical panels and much more.
50+ Plumbing parts , including taps, sinks, showers, hygienic showers, parametric countertops, water tanks, heaters, pool equipment, pipes, connections and hydraulic points with symbols.
Includes legends of electrical and hydraulic symbols , pipe and conduit filters, general notes and tables of ready-to-use components.
30+ Families with type variations for various construction styles , including columns, beams, foundations, slabs, precast, curtain walls, construction site and tools.
Set of 3D and basic roofs , including battens, rafters, purlins, tiles, ridges, flashings, gutters and others.
Carry out Steel Frame projects with families of profiles and parametric curtain walls ready for quantities.
Files Available
- Template (Revit 2021 or newer)
- Architectural Family Pack (Revit 2021 or newer)
- Urban Planning Families Pack (Revit 2021 or newer)
- Furniture Family Pack (Revit 2021 or newer)
- Facility Family Package (Revit 2021 or newer)
- Structural Family Pack (Revit 2021 or newer)
- Material Library, Hatches and Custom Shortcuts
Available languages: Portuguese BR

Revit Template + Families
Save time and effort, and make professional presentations!















































































Homer Zanatta
Architect and Revit Instructor, graduated in Architecture and Urbanism from PUC Campinas in 2022. Specialized in the execution of residential and commercial projects in BIM. I see the development of a project not only as an aesthetic issue, but as a responsibility. Therefore, I am proud to share my knowledge about the use of this BIM tool.
































