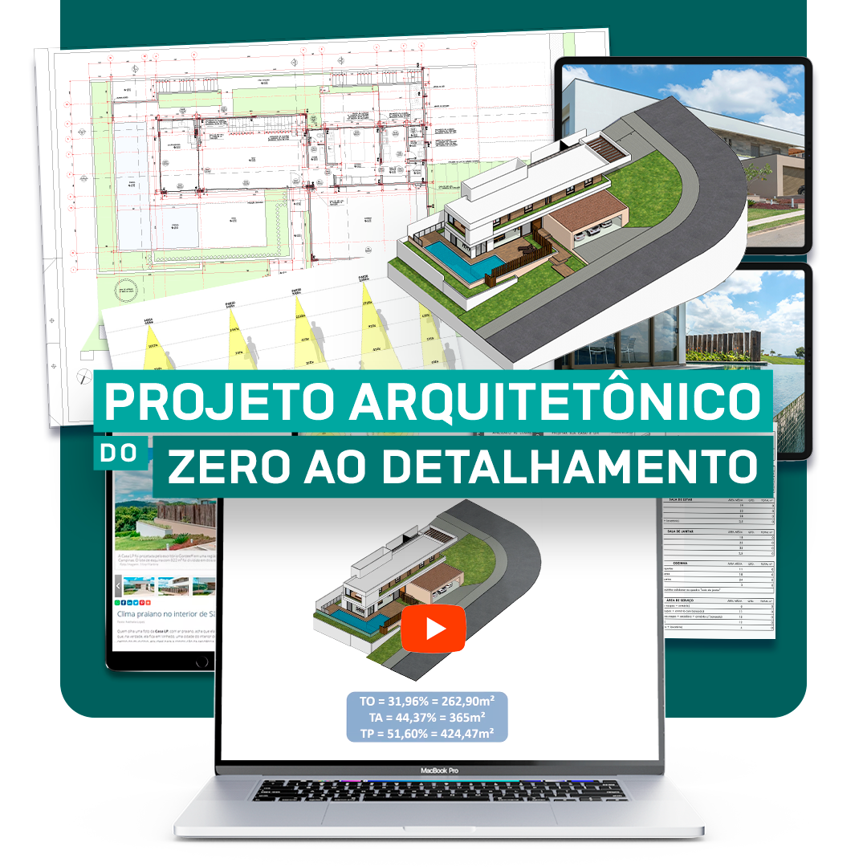
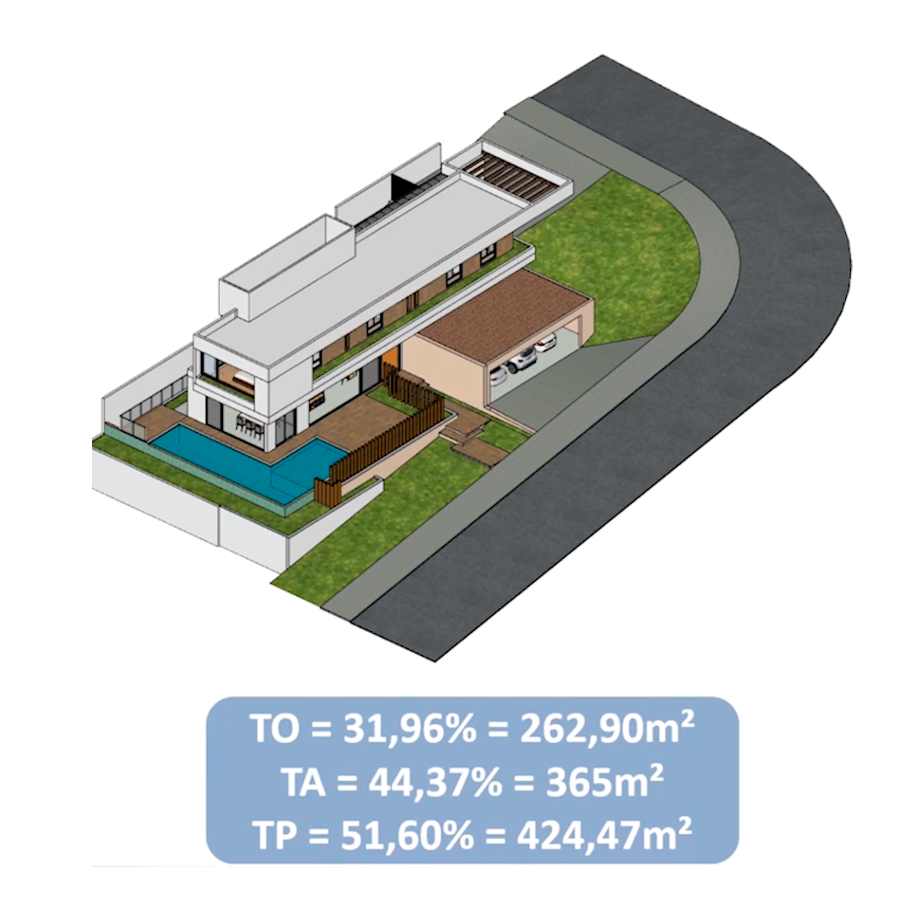
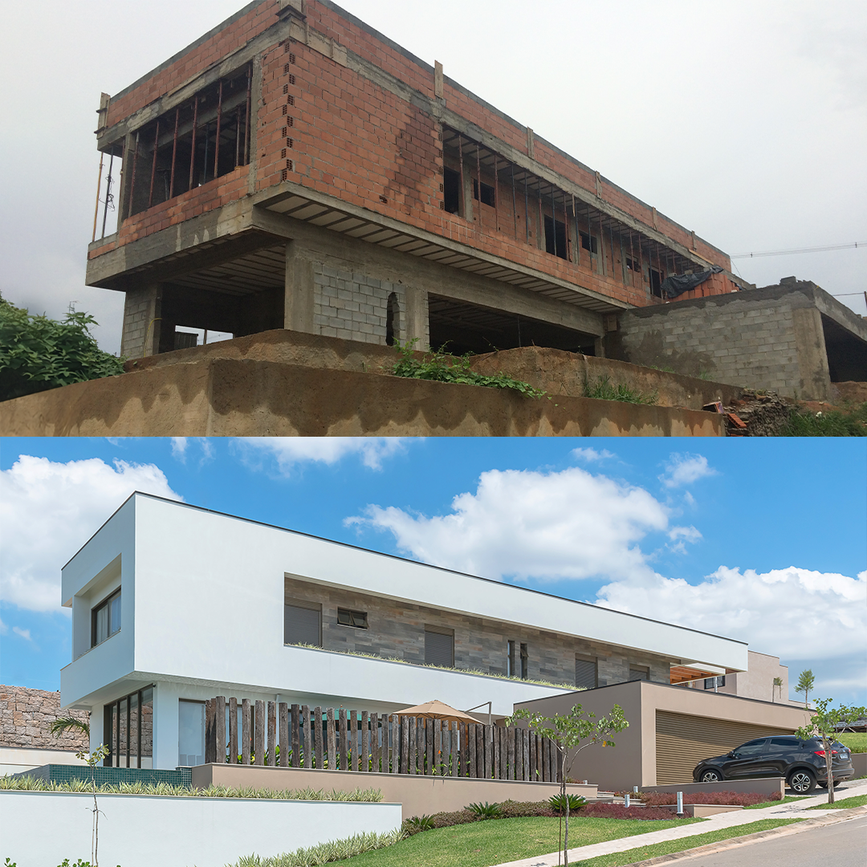
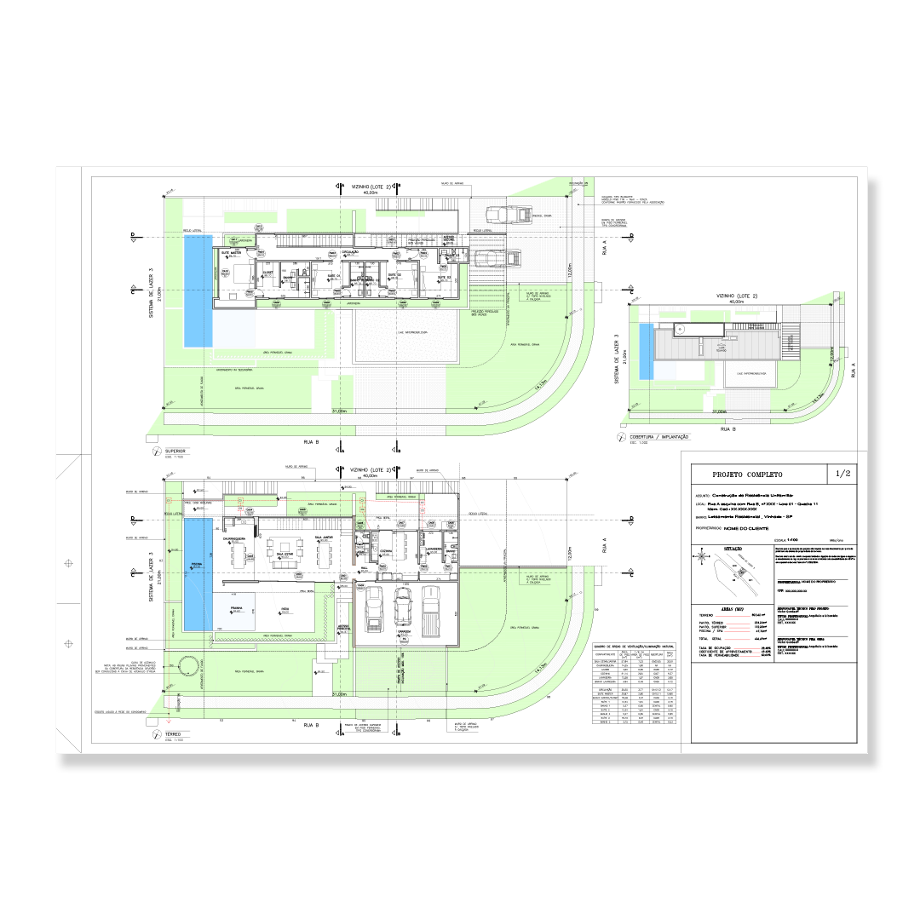
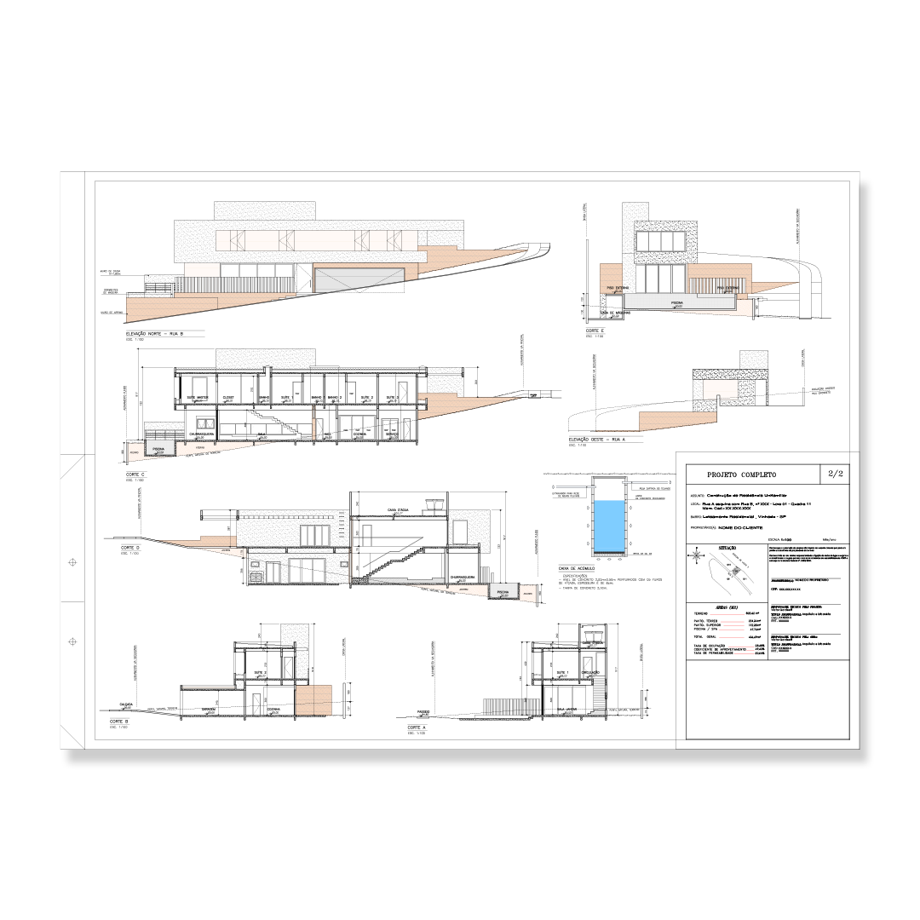
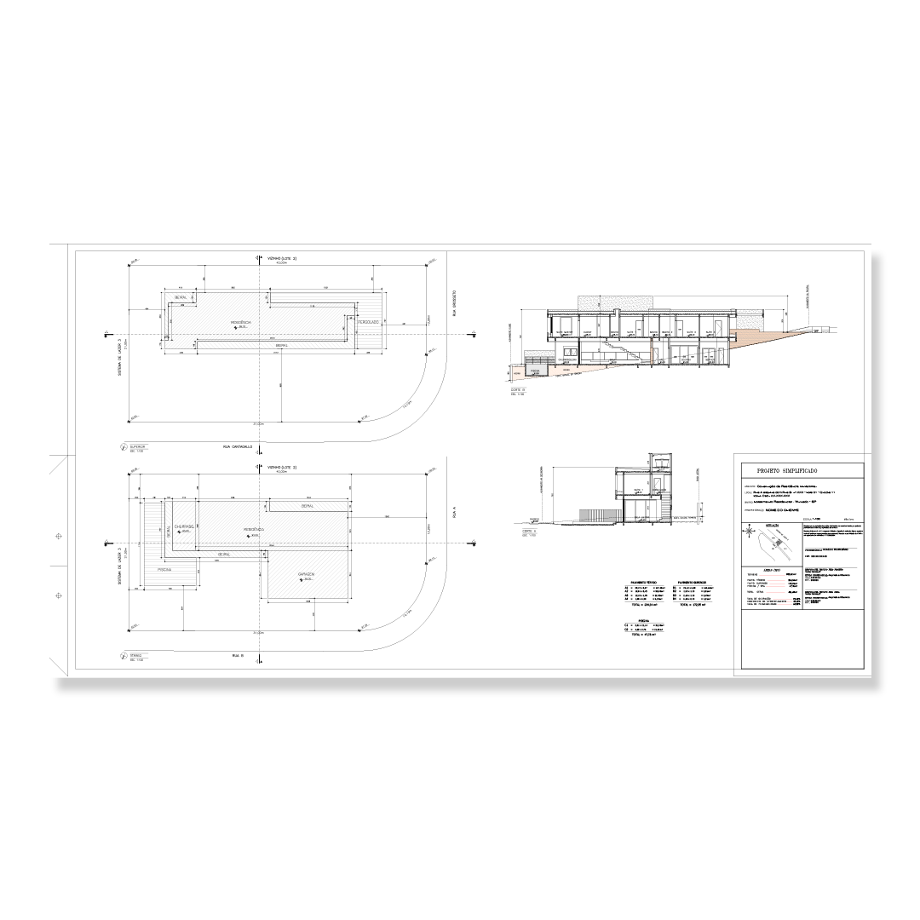
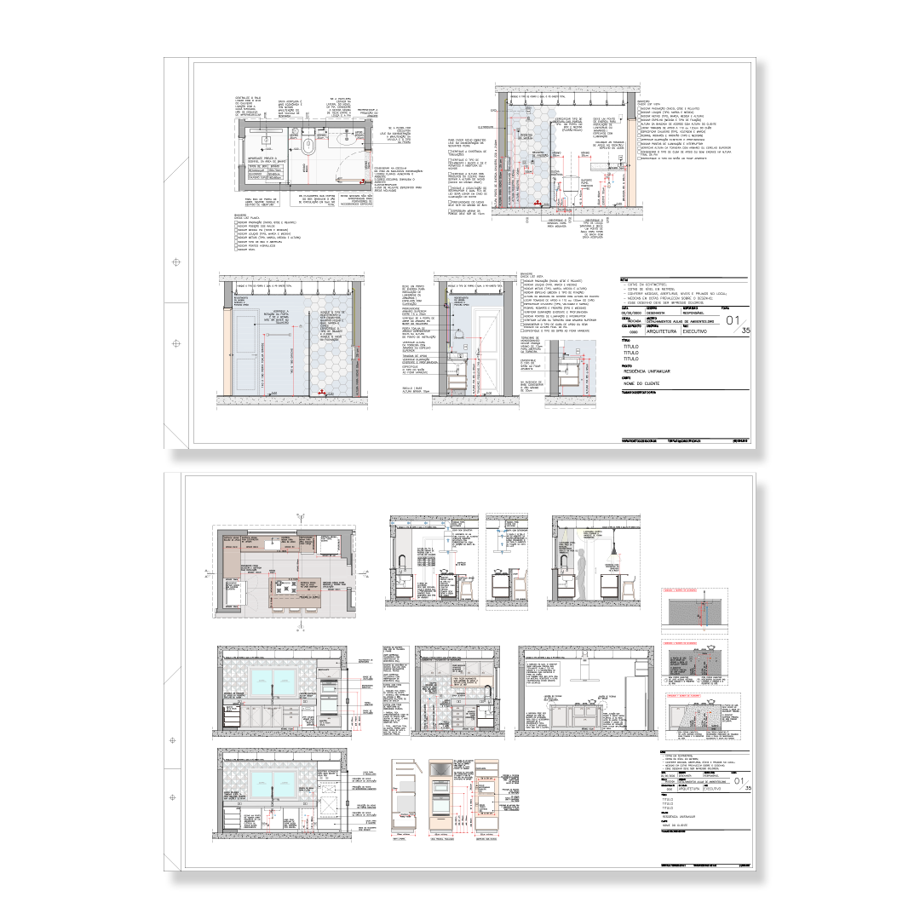
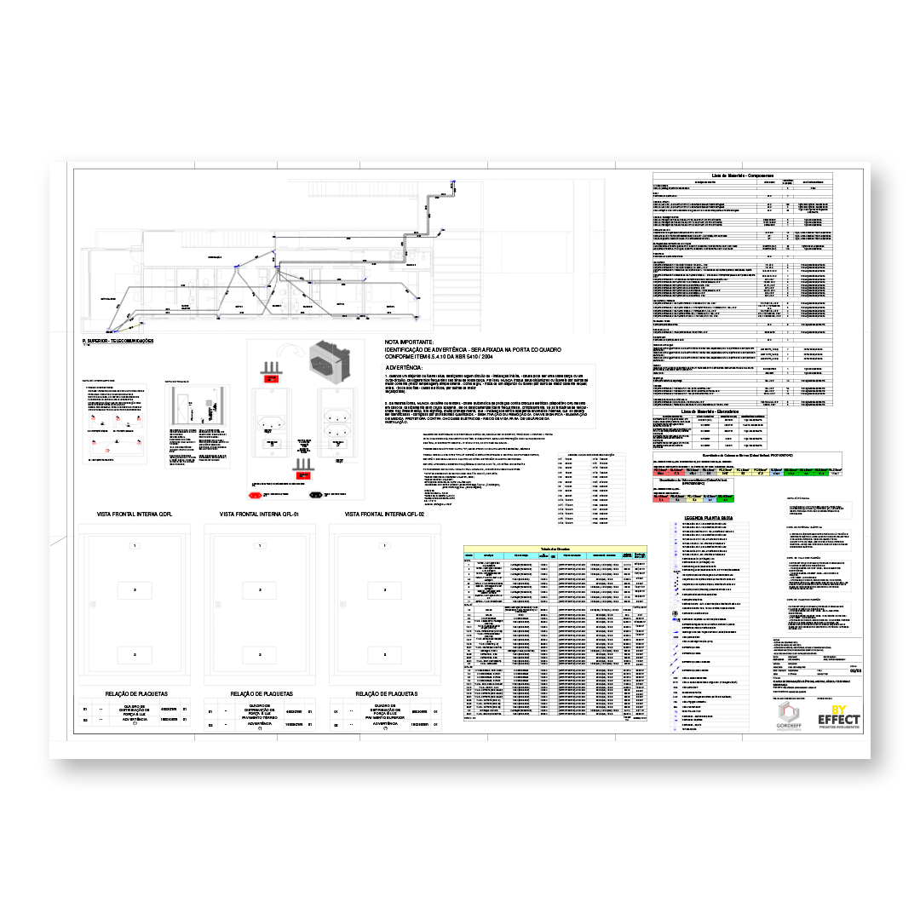
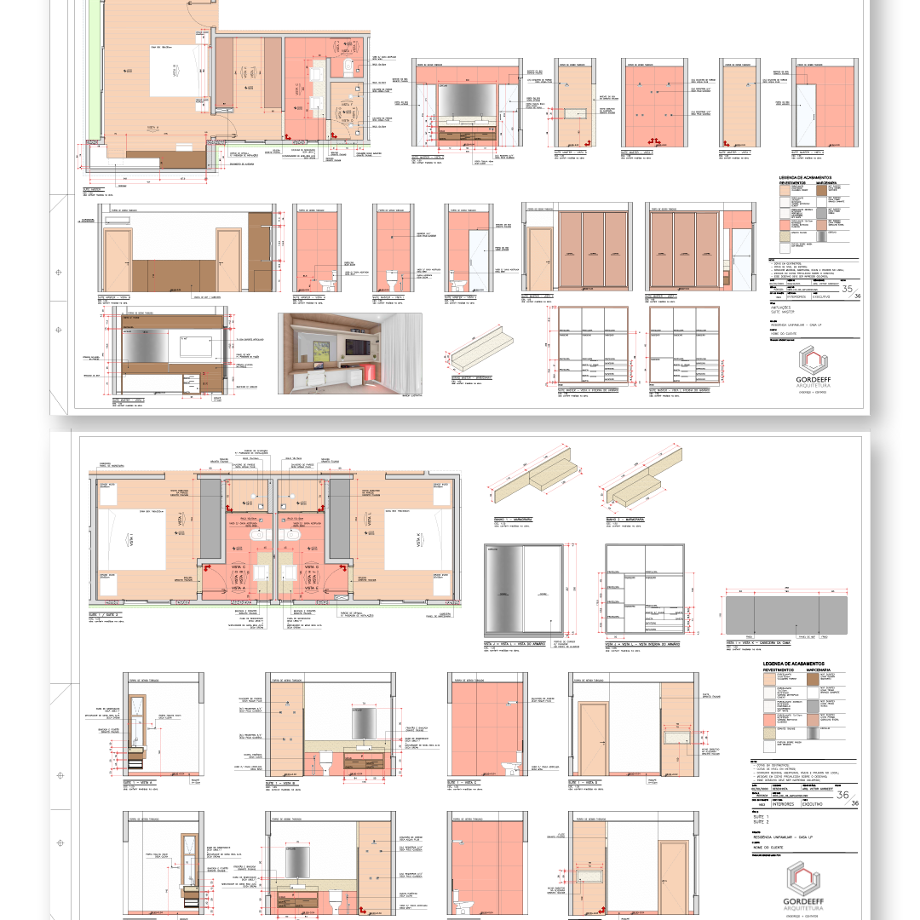

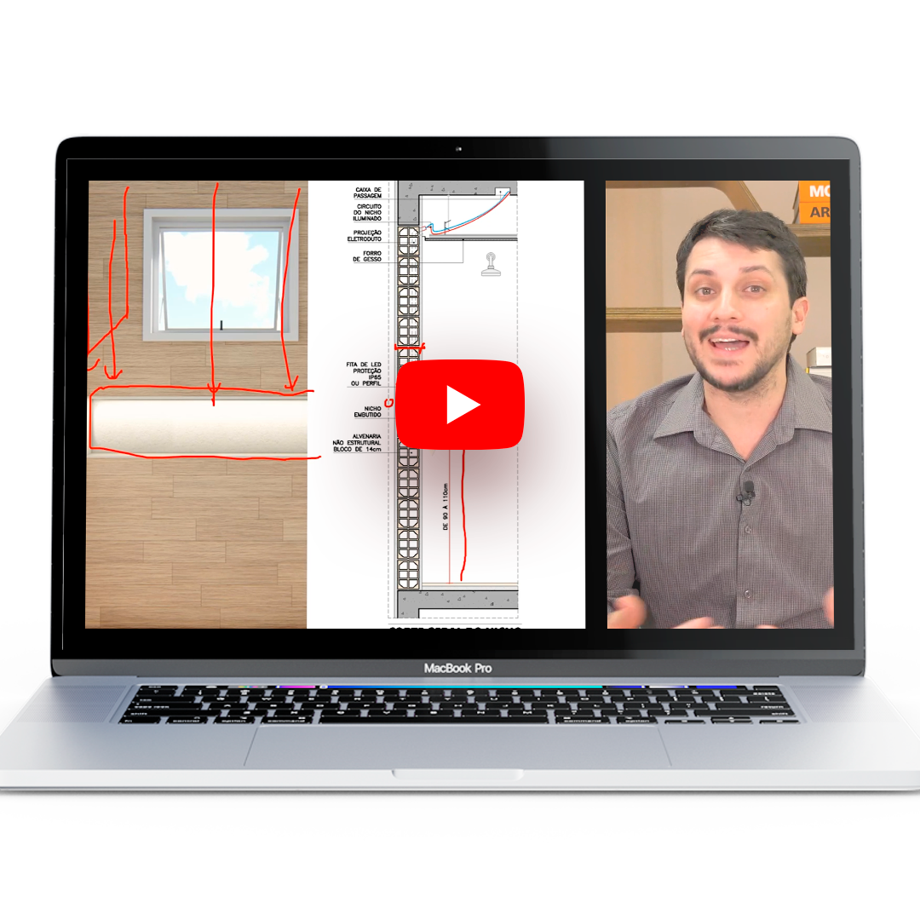
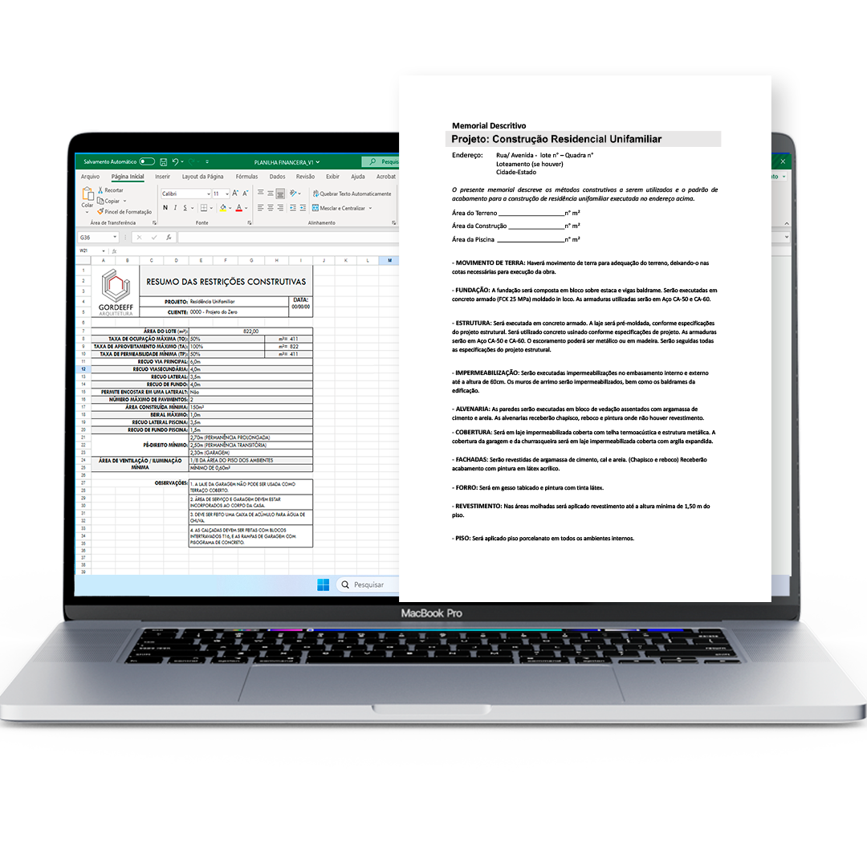
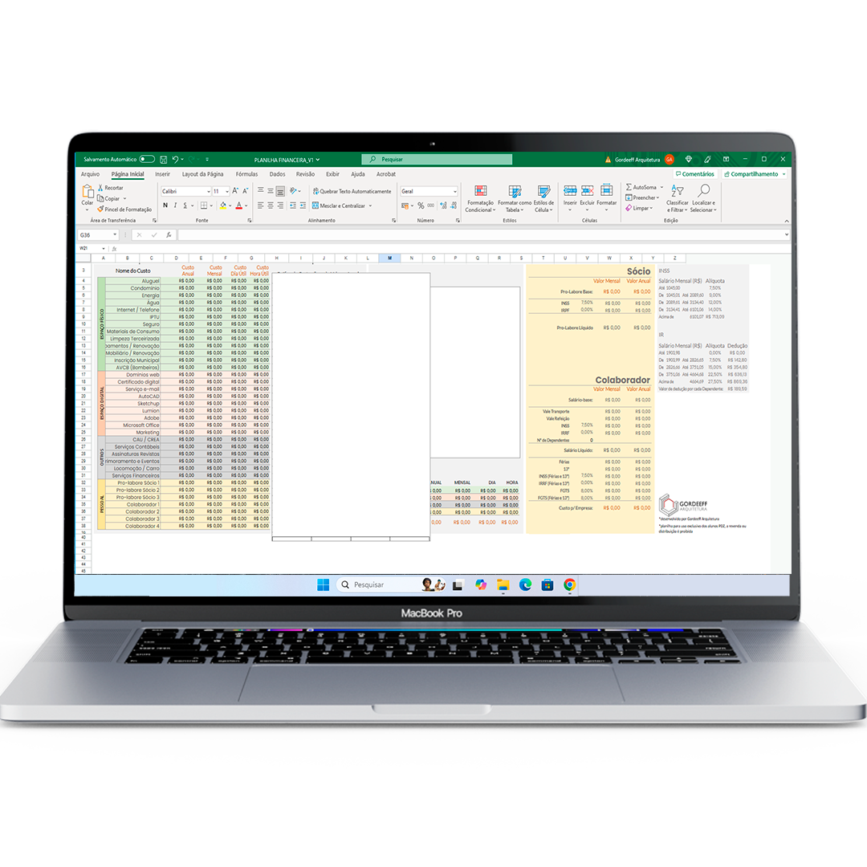
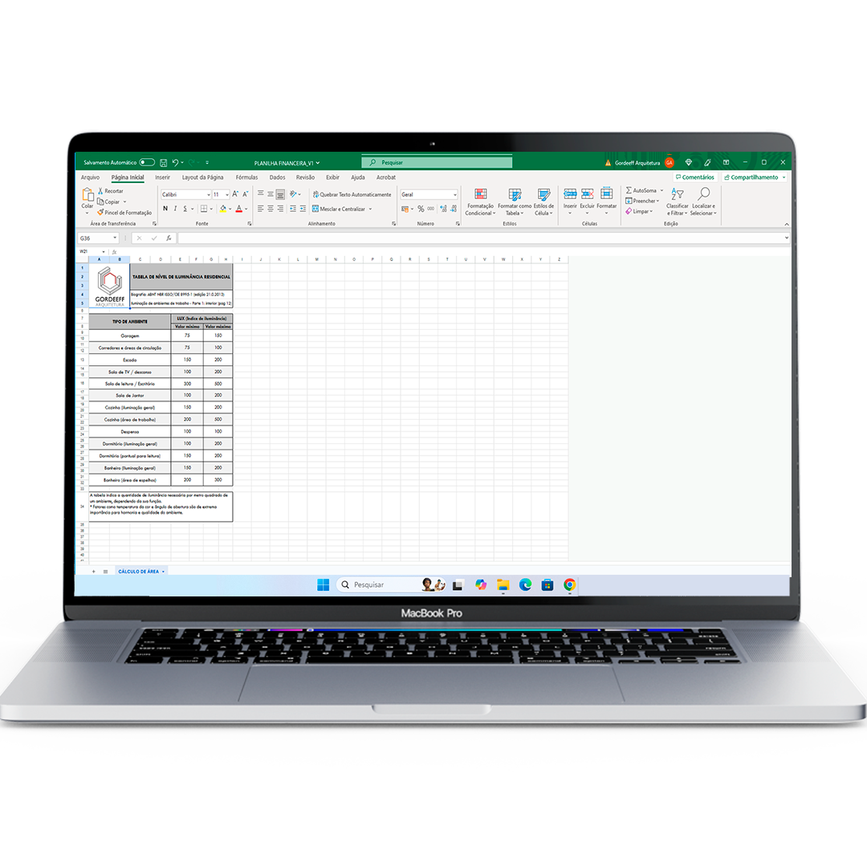
Architectural Design Course from Scratch to Detail
- Immediate and Lifetime Access
- 100% Online with Certificate of Completion
- 18h of Content with Victor Gordeeff
One of our best-known courses, Projeto do Zero, here you will follow me in our method of creating and developing a residential architecture project. The classes are based on a real project that was built in the city of Vinhedo-SP, throughout the course images and examples of real situations are presented to facilitate learning.
You will learn about the project stages and the information needed for development from the point of view of the Architect's role: from recommendations and tips on attracting clients, project pricing, negotiation, briefing... to how to make it compatible with complementary projects for electrical, plumbing and structural installations, so that the final stage of the executive project is compatible and well detailed for the execution of the work.
This course is recommended for recent graduates, or any professional, who intends to work with residential architecture projects.
Files Available
- Architectural Design Contract (Word)
- Contract Amendment (Excel)
- Project Area Estimate Calculation (Excel)
- Proposal Sheet (Word and PowerPoint)
- Briefing (Word)
- City Hall Memorial (Word)
- Timesheet (Excel)
- Technical Visit Report (Excel)
- Summary of Construction Restrictions (Excel)
- Service Completion Term (Word)
- Land Consulting Model (PowerPoint)
- Project Study (Sketchup 2019 or newer)
- Project Basis (AutoCAD 2018 or newer)
- Presentation Layout (AutoCAD 2018 or newer)
- Structural Design (AutoCAD 2018 or newer)
- Project Plans, Views and Sections (AutoCAD 2018 or newer)
- Hydrosanitary Project (AutoCAD 2018 or later)
- Electrical Design (AutoCAD 2018 or newer)
- Floor and Wall Plan (AutoCAD 2018 or later)
- Interior Design (AutoCAD 2018 or later)
- Frame Design (AutoCAD 2018 or later)
- Color-Dependent Table (CTB)
- Product Spreadsheet (Excel)
- Complete Project (PDF)
- Recommended Room Measurements (AutoCAD 2018 or later)
Although AutoCAD project files are available, the course classes do not teach software, so regardless of the program you are used to using, you will be able to follow the content of the classes.
Available languages: Portuguese BR

Architectural Design Course from Scratch to Detail
In this course you will follow the real project of a complete house







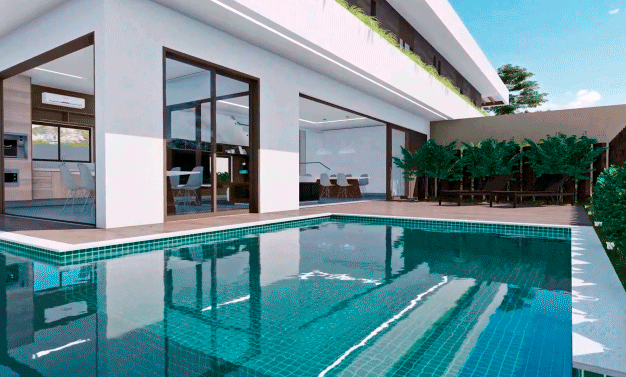
From negotiation to the complete executive project!
The time has come for you to stand out as an Architect, having more security and greater perceived value from the first contact until the complete delivery of a Project from Scratch!
Course Content
Module 01 – Introduction and Survey
Lesson 01 – Start here
Class 02 – Project Presentation
Class 03 – Pre-briefing
Class 04 – Proposal Sheet
Lesson 05 – Basic Initial Cost (CUB)
Class 06 – Project Value
Class 07 – Briefing
Class 08 – BONUS | Consulting for choosing land
Module 02 – Negotiation
Class 01 – First contact with the client
Class 02 – Customer analysis
Class 03 – Meeting structure
Class 04 – Mental triggers
Lesson 05 – 5 Tips for Negotiation
Module 03 – Study
Class 01 – Survey analysis
Class 02 – Project creation
Lesson 03 – Workflow
Class 04 – Presentation of the study
Class 05 – Contract amendment
Module 04 – Preliminary project
Class 01 – Introduction to the preliminary project
Class 02 – Information for complementary projects
Class 03 – Structural pre-dimensioning
Class 04 – Structure
Class 05 – Hydrosanitary project 1
Class 06 – Hydrosanitary project 2
Class 07 – Hydrosanitary project 3
Class 08 – Electrical Project 1
Class 09 – Electrical Project 2
Lesson 10 – Electrical Project 3
Module 05 – Legal Project
Class 01 – Project approval
Class 02 – Complete and simplified project
Class 03 – Descriptive report
Module 06 – Executive Project
Class 01 – Executive project
Class 02 – Architectural Executive 1
Class 03 – Architectural Executive 2
Class 04 – Hydro and electrical
Class 05 – Floor plan
Class 06 – Enlargements
Class 07 – Carpentry 1
Class 08 – Carpentry 2
Class 09 – Marble Works
Class 10 – Frames
Lesson 11 – Types of glass
Lesson 12 – Delivery
Module 07 – Lighting
Class 01 – Basic concepts
Class 02 – Spotlights
Class 03 – Diffuse lamps
Class 04 – Classroom
Class 05 – Kitchen, service area and barbecue
Class 06 – Master suite
Class 07 – Rooms, hallway and stairs
Class 08 – Outdoor area
Class 09 – Archives and memorials
Module 08 - Recommended Environmental Measures
Class 01 - Kitchen Part 1
Class 02 - Kitchen Part 2
Class 03 - Laundry
Class 04 - Bedroom
Class 05 - Dining room
Class 06 - TV Room
Class 07 - Bathroom
Class 08 - Files
Files you will have access to
📄 Contract addendum template
📄 Area calculation spreadsheet
📄 Project Value Spreadsheet
📄 Architecture Project Contract
📄 Interior Design Contract
📄 Town Hall Memorial Template
📄 Worked hours spreadsheet
📄 Proposal template
📄 Briefing template
📄 Site visit report template
📄 Construction restrictions spreadsheet
📄 Service completion term
📄 Residential and commercial briefing
📄 Land Consulting Model
📄 Cool project example
📄 Example of preliminary arch project
📄 Example of cuts and elevations
📄 Electrical project example
📄 Example of a hydrosanitary project
📄 Structural Design Example
📄 Floor Plan Example
📄 Example of a ceiling plan
📄 Example of Internal Extensions
📄 Example of a Frame Notebook
📄 Lighting Design Example
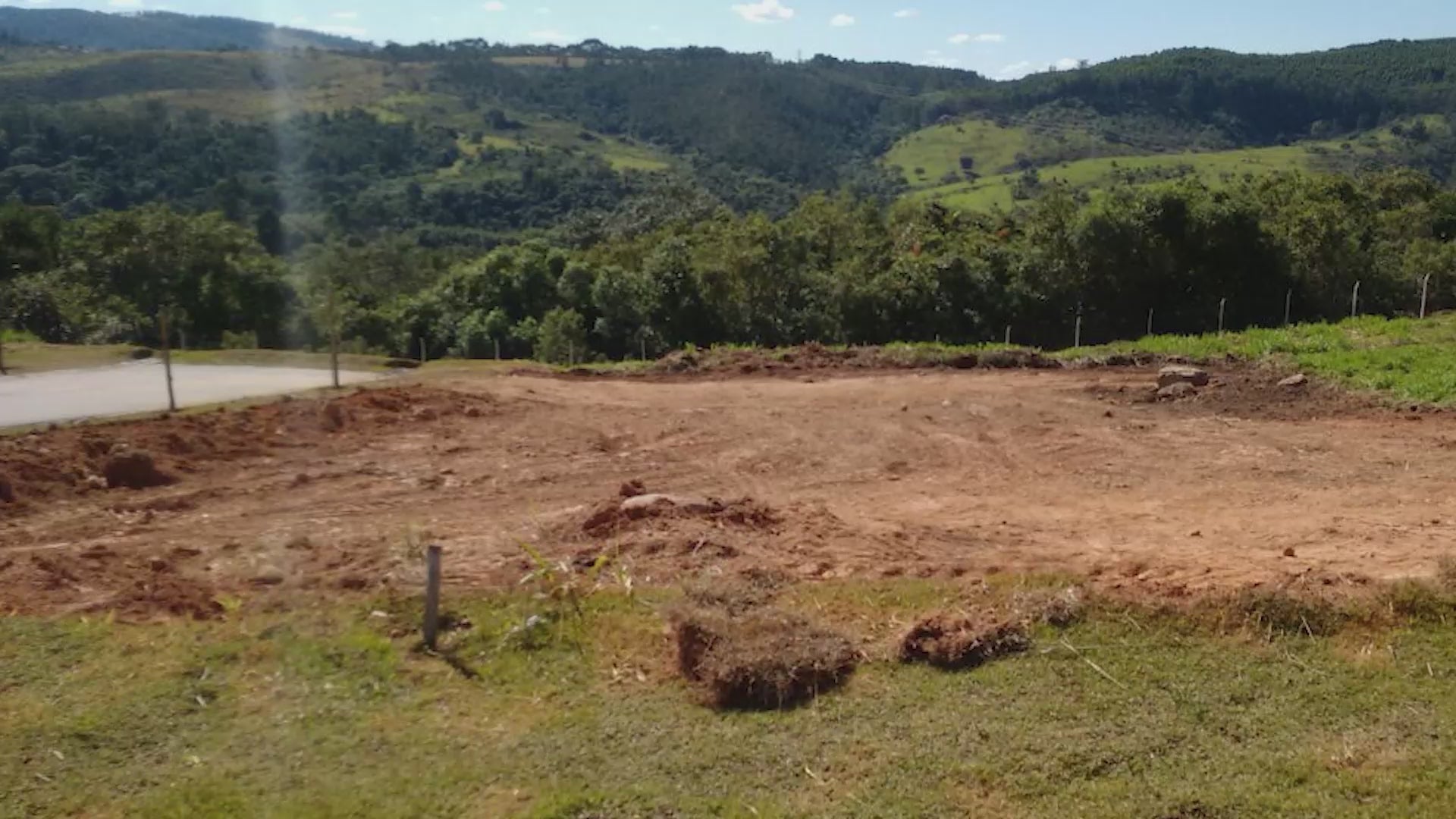
+ 3800 professionals have already learned our Project from Scratch methodology

Victor Gordeeff
Architect and professor, I graduated in Architecture and Urbanism from Puc Campinas since 2012.
I'm passionate about projects, but nothing compares to the pleasure I have in teaching architecture and interior design professionals everything they don't learn about the real job market.
















