
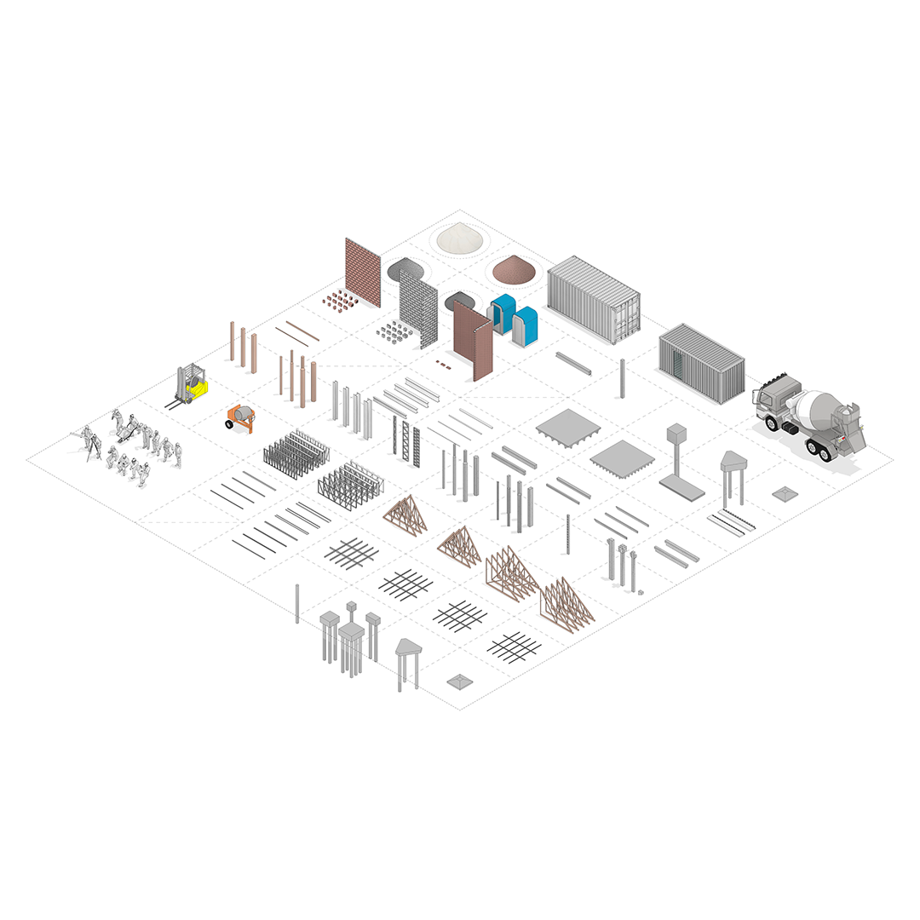
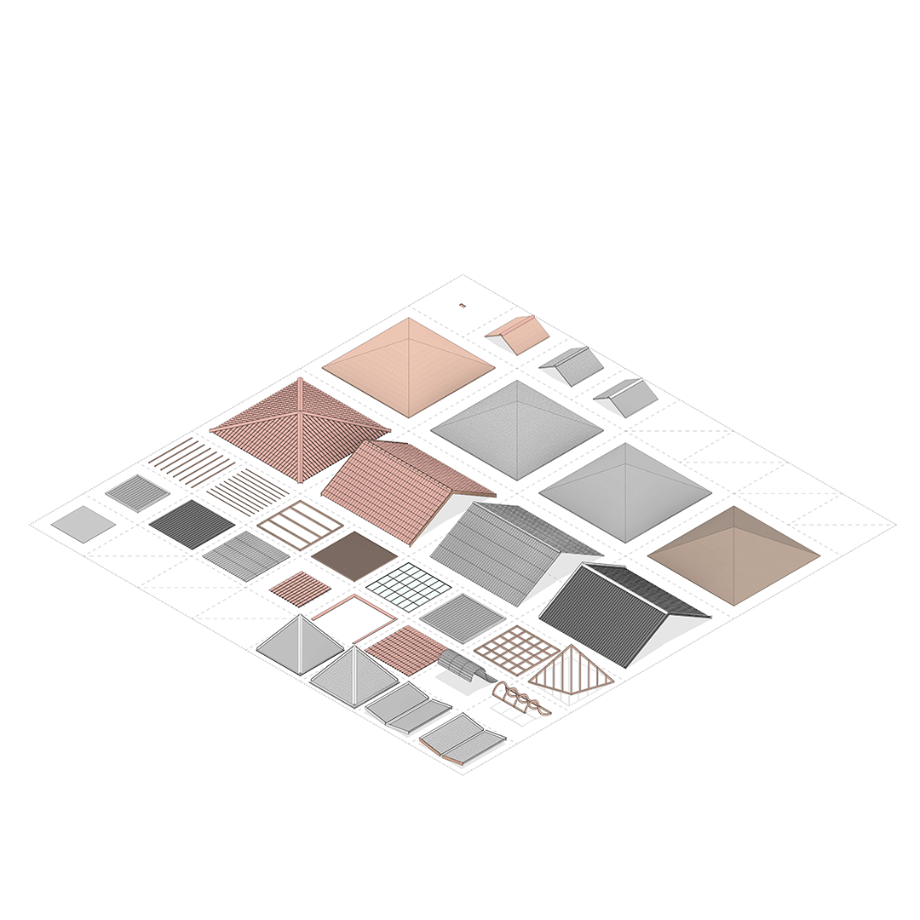
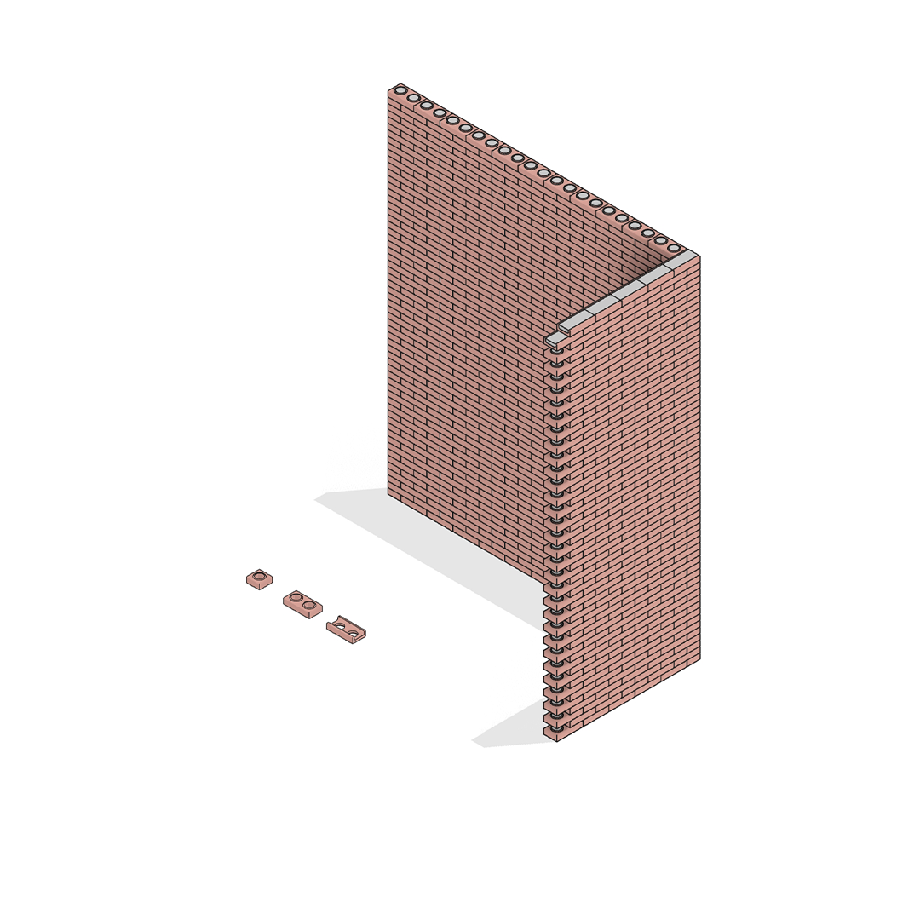
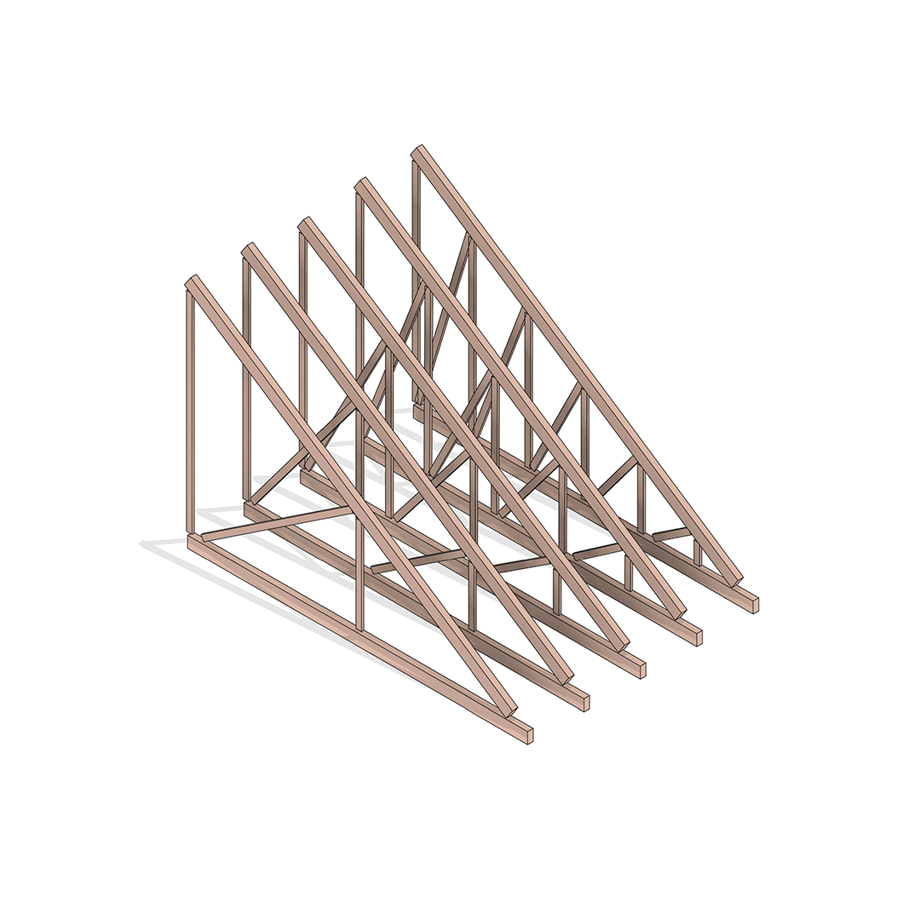
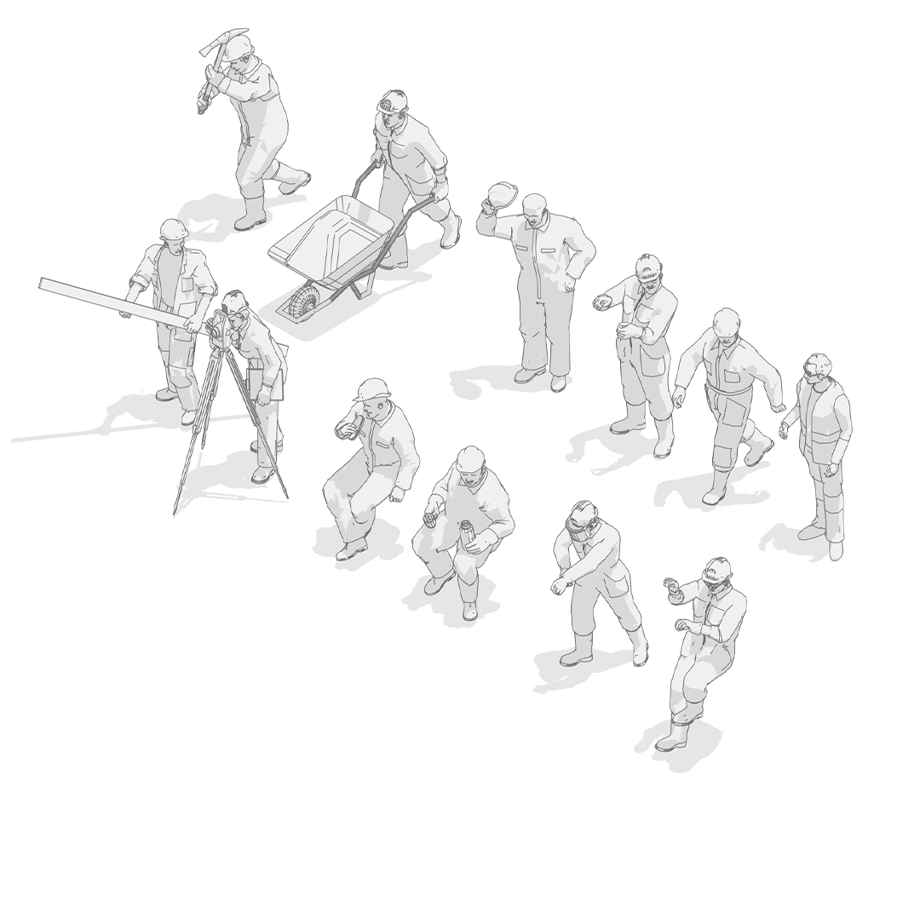
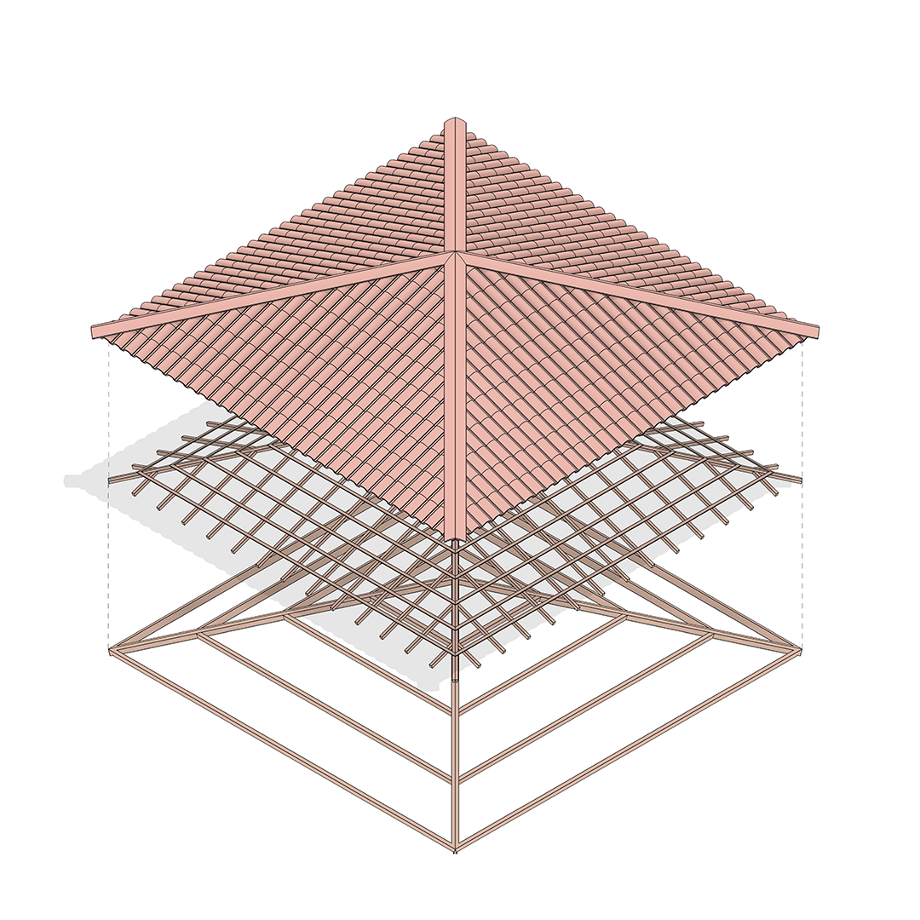
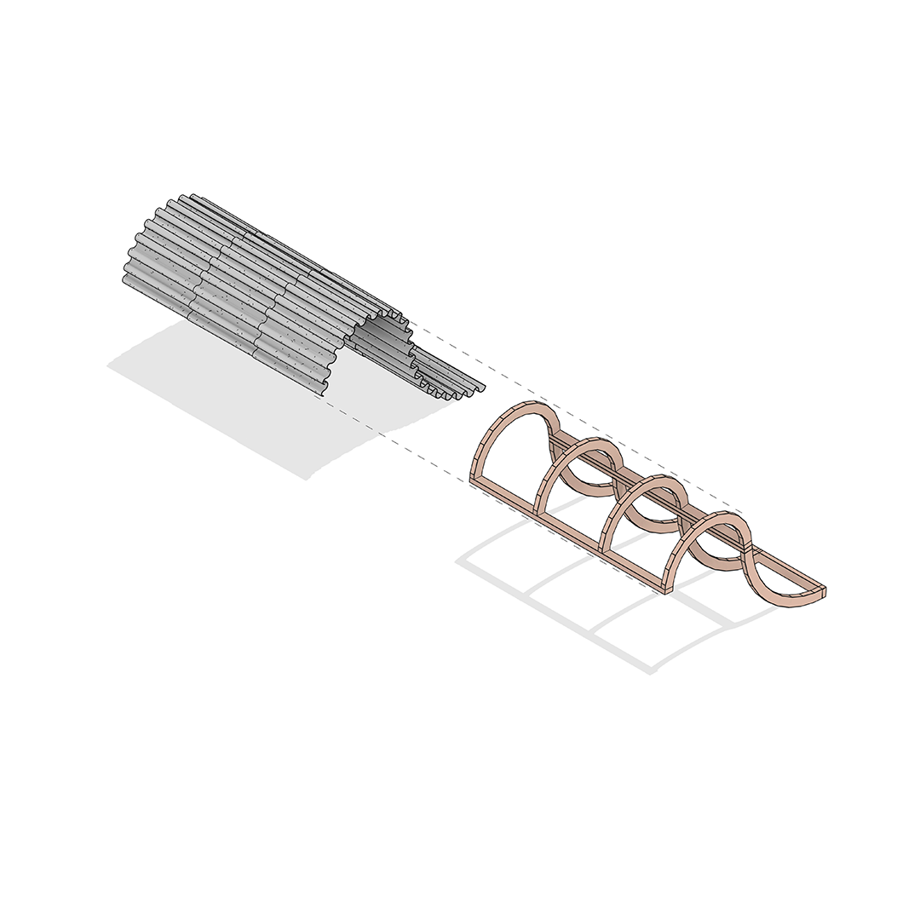
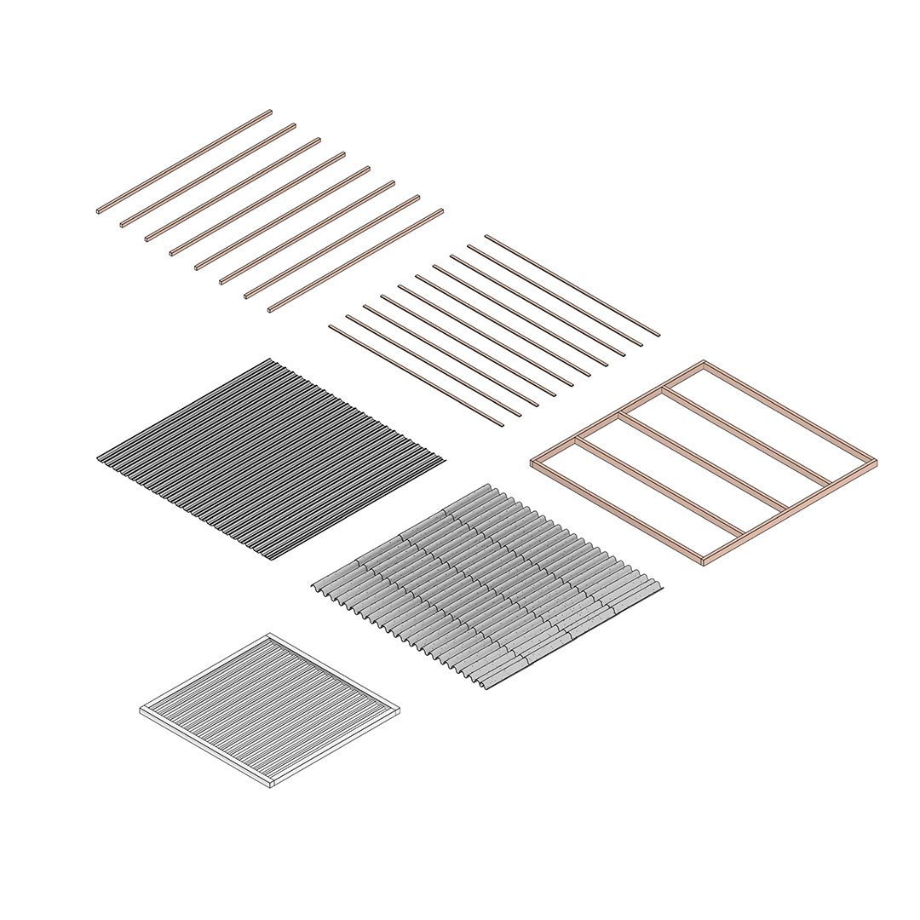
Revit Families: Structural
Description
30+ Families with type variations for various construction styles, including columns, beams, foundations, slabs, precast, curtain walls, construction site and tools.
Set of 3D and basic roofs, including battens, rafters, purlins, tiles, ridges, flashings, gutters and others.
Carry out Steel Frame projects with families of profiles and parametric curtain walls ready for quantities.
Files Available
- Structural Family Pack (Revit 2021 or newer)
Available languages: Portuguese BR
Transactions are processed in Brazilian Real (BRL) currency.

Revit Families: Structural













See our full template below 👇
+850 Parametric Families: Template + Blocks for Architecture, Urban Planning, Furniture, Installations and Structural ✨

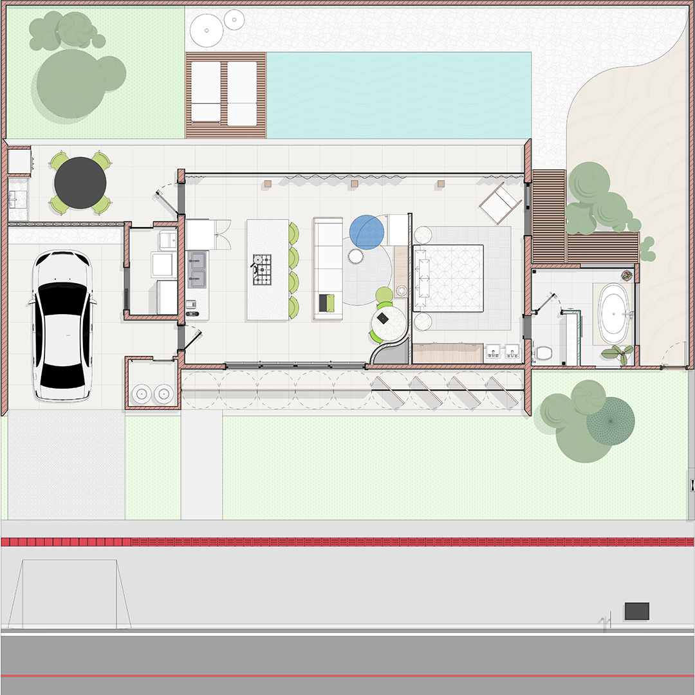
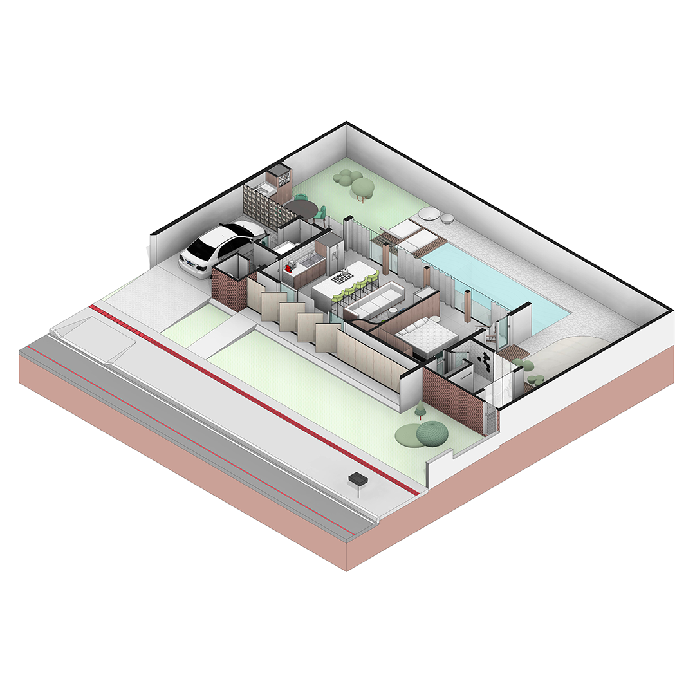
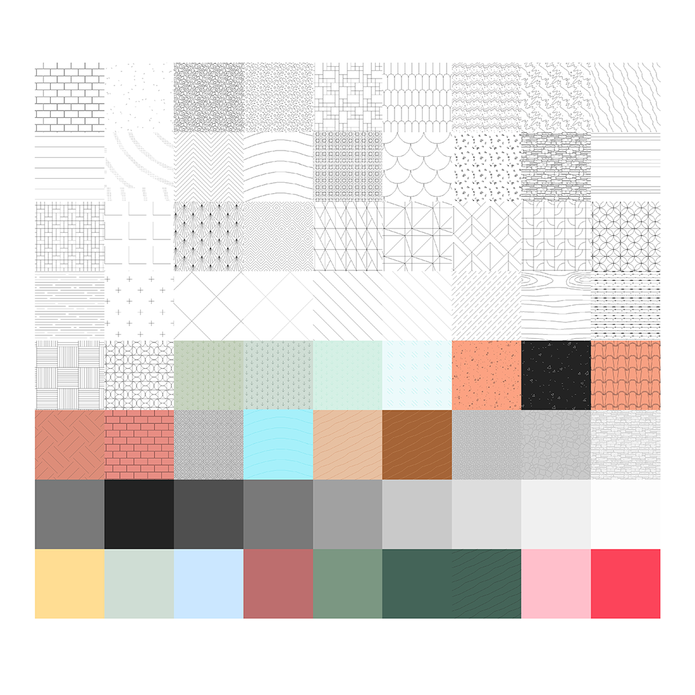
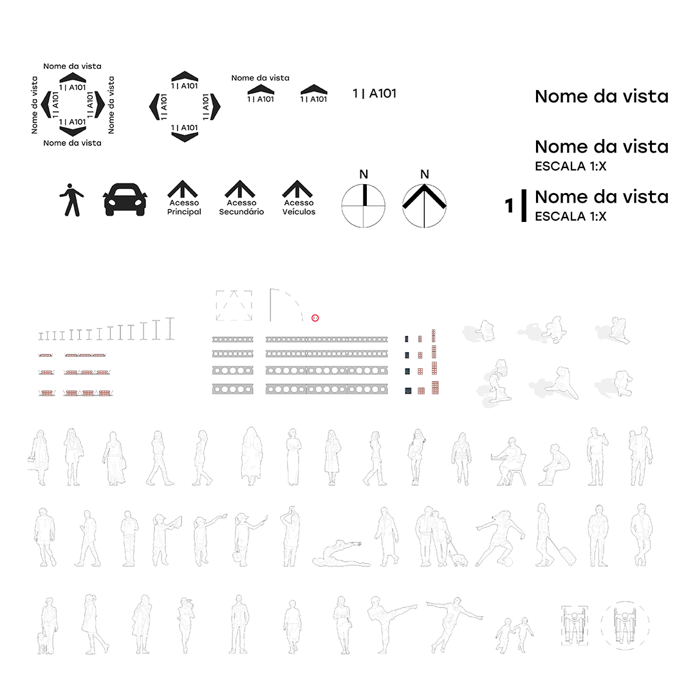
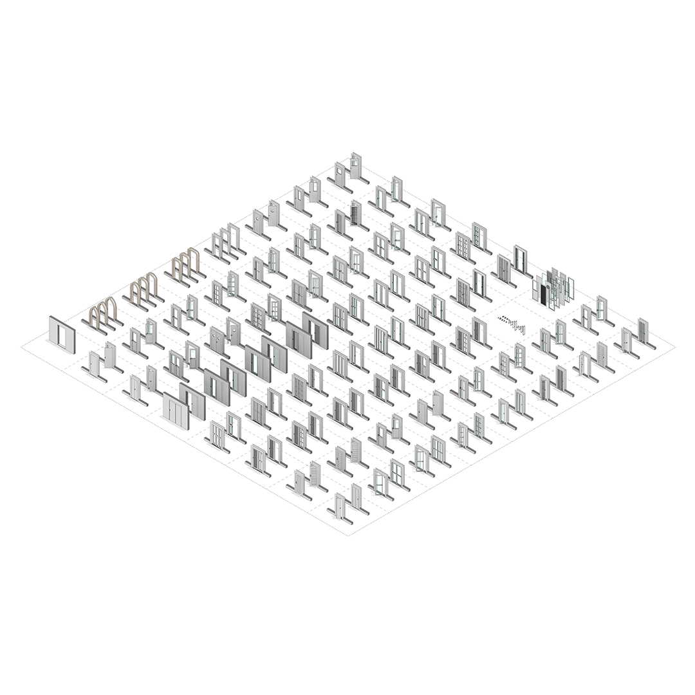

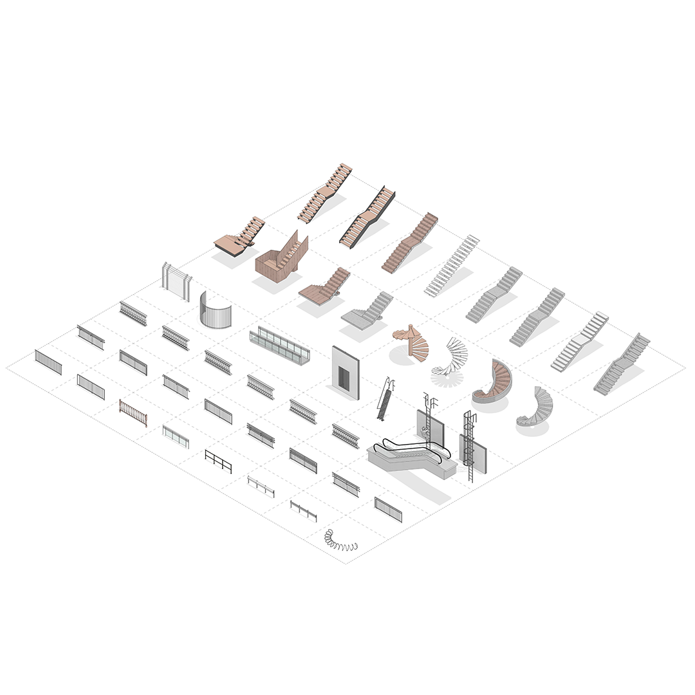


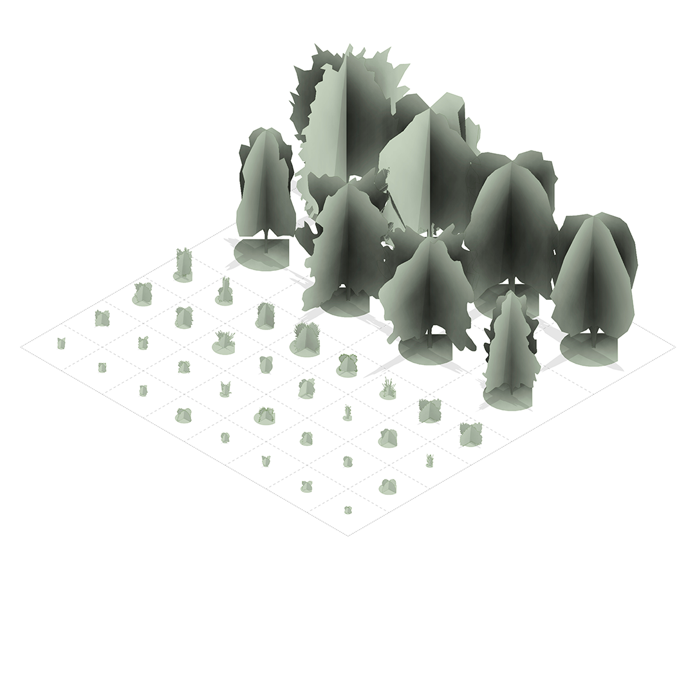
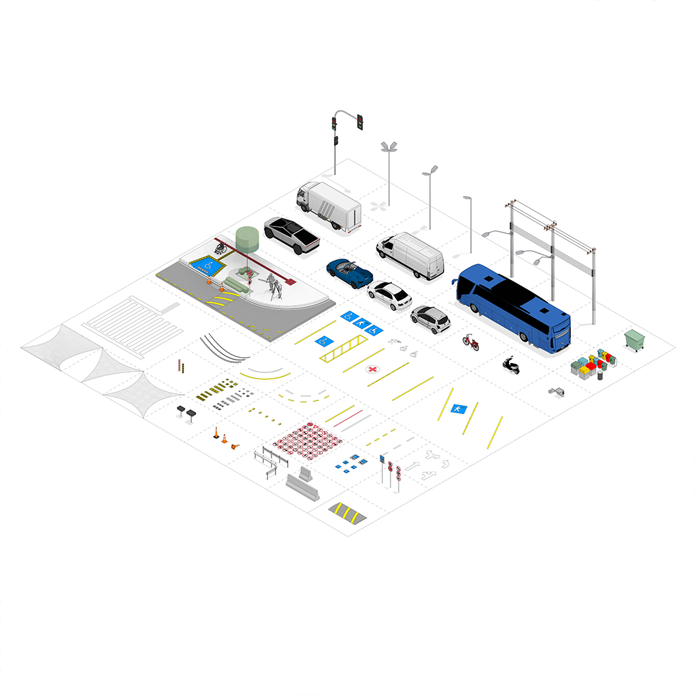
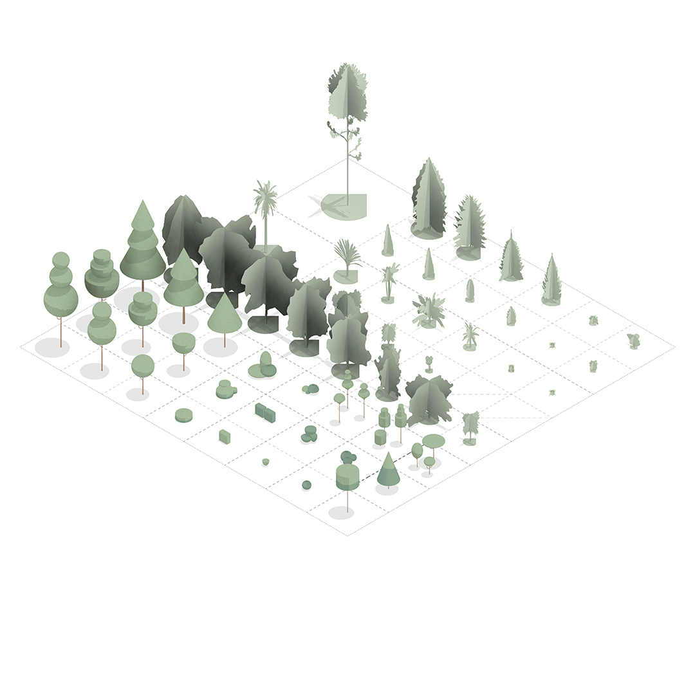
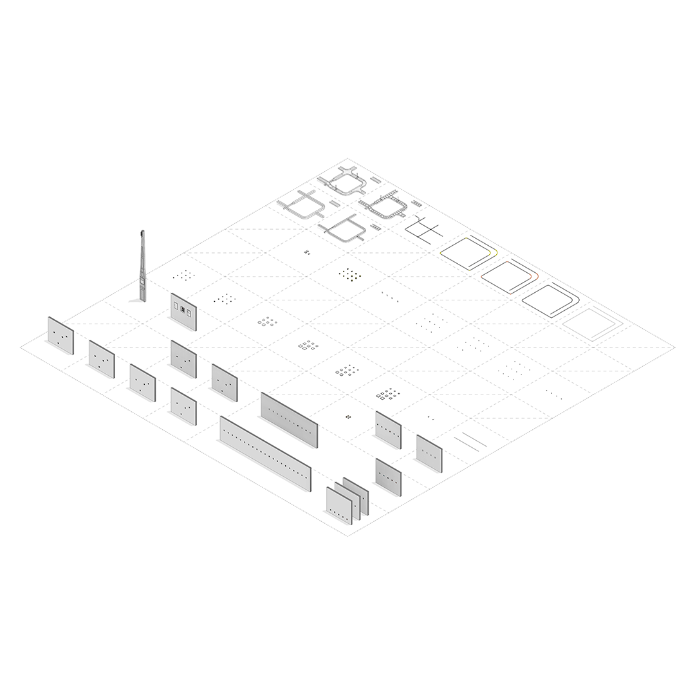
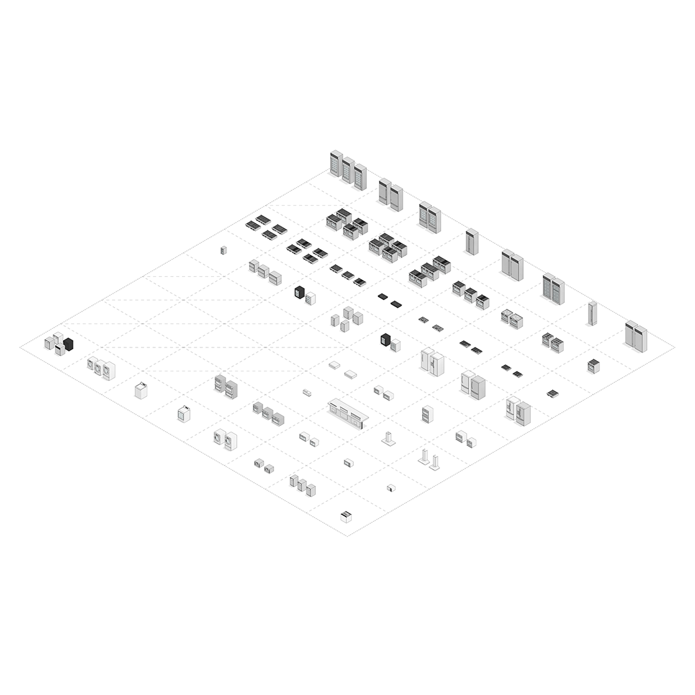
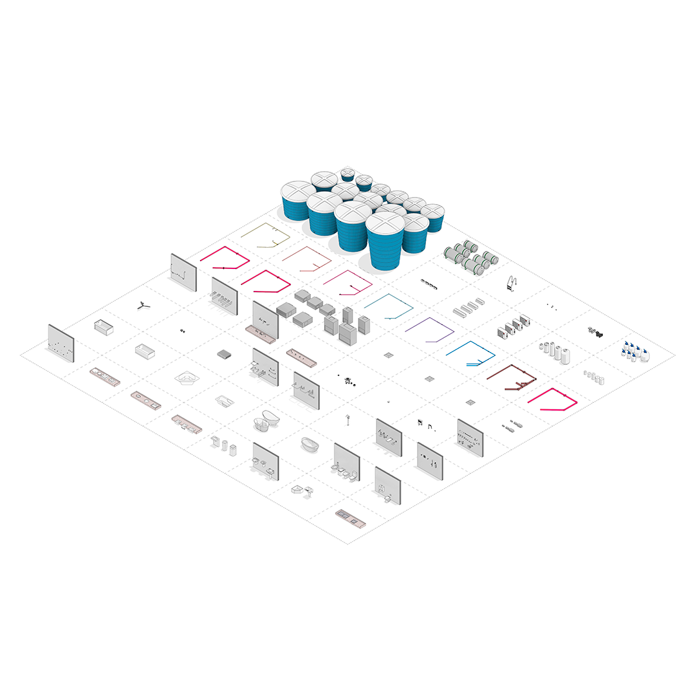
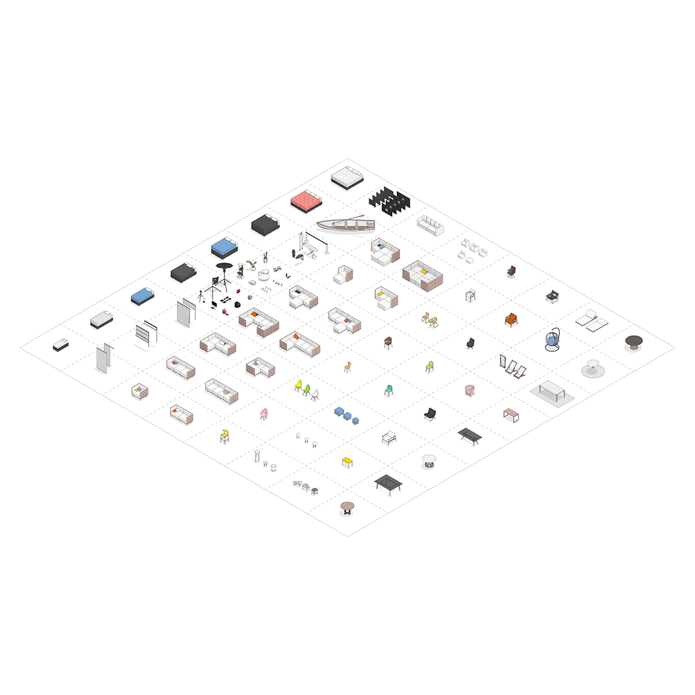
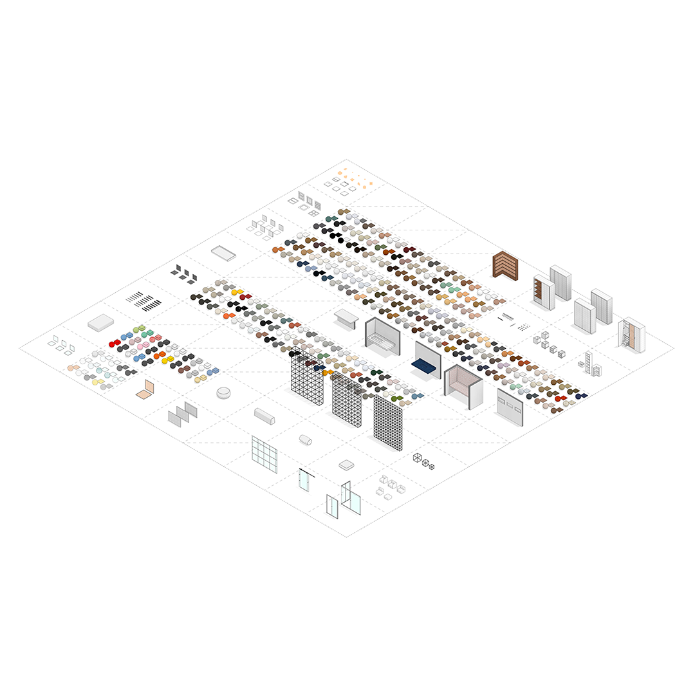


Revit Template + Families

Homer Zanatta
Architect and Revit Instructor, graduated in Architecture and Urbanism from PUC Campinas in 2022. Specialized in the execution of residential and commercial projects in BIM. I see the development of a project not only as an aesthetic issue, but as a responsibility. Therefore, I am proud to share my knowledge about the use of this BIM tool.




