Template of
AutoCAD
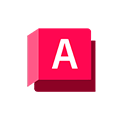
Present your technical projects from the initial presentation to the final humanized executive!
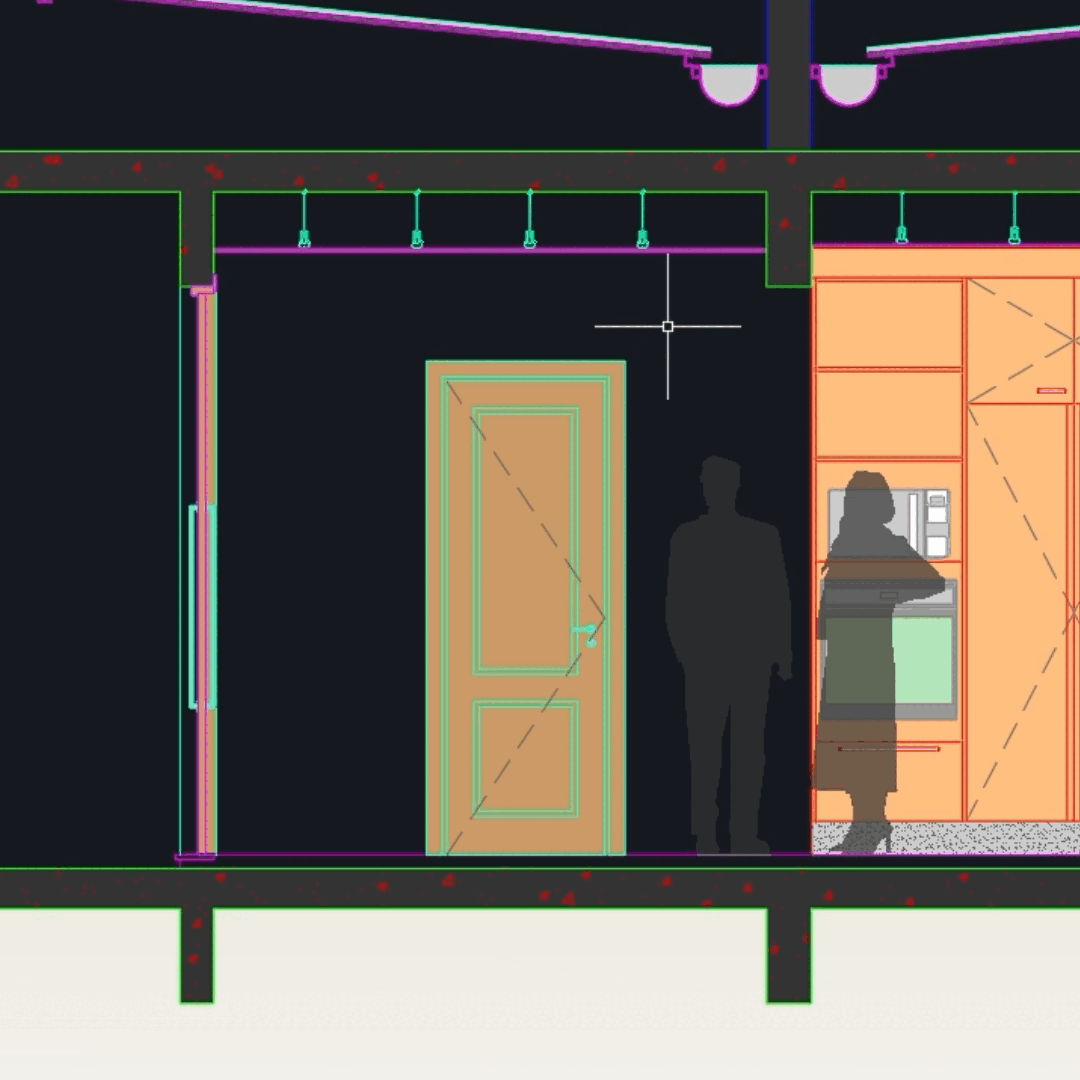
+ 500 blocks available
We offer a wide variety of blocks, ideal for the most diverse types of use, whether for Architecture or Interior Design.
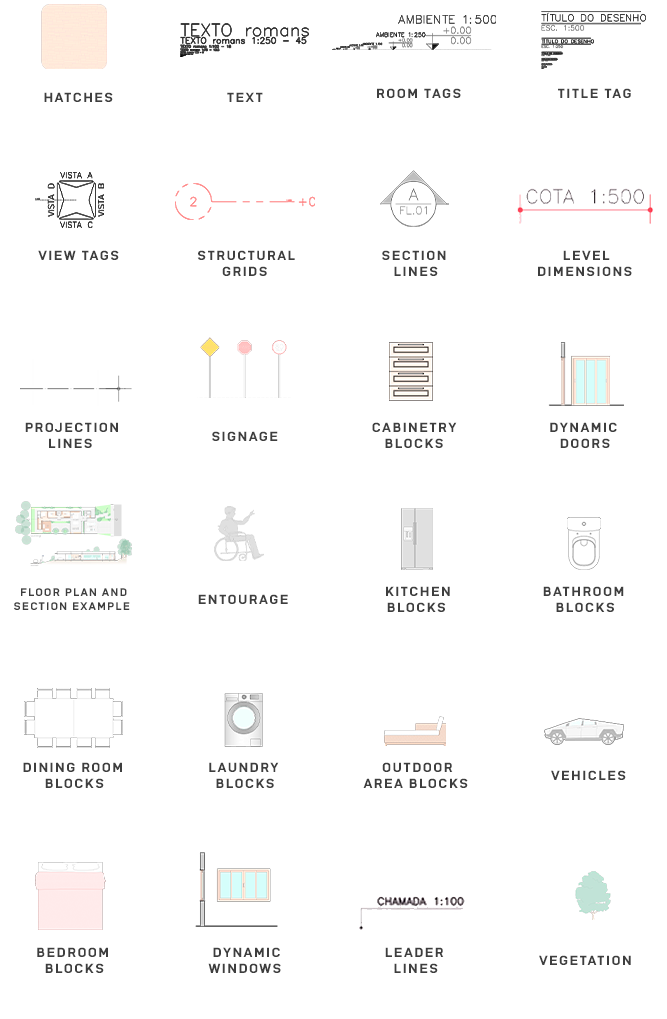
See everything you will receive:
Works on AutoCad / AutoCad LT 2013 or later versions
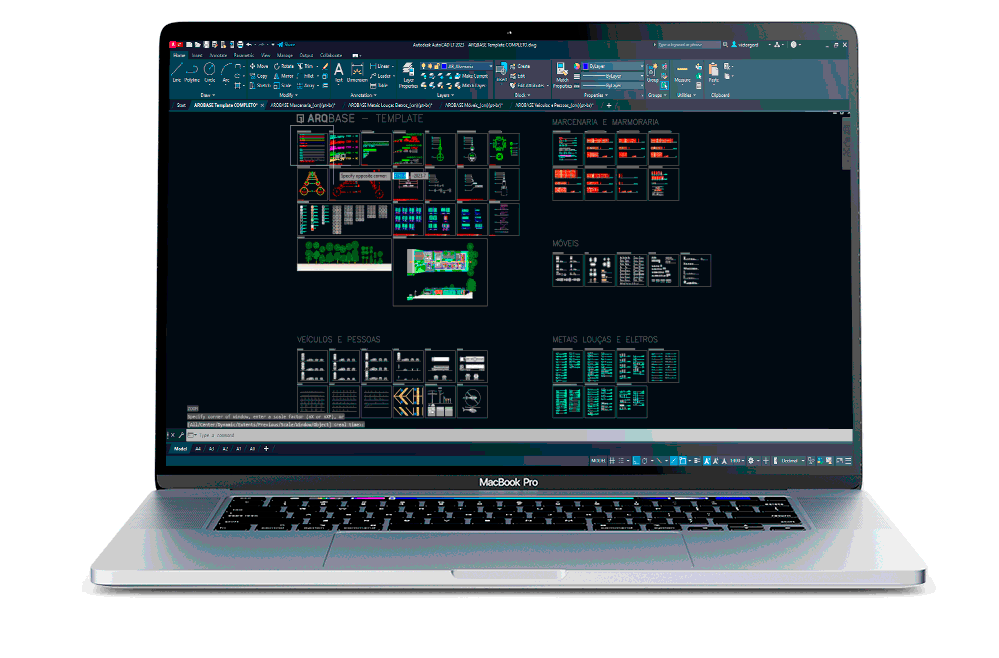
Learn more about our Template:
With everything you need:
1. Hatching
2. Scales 1:5 to 1:500
3. Environment calls
4. Notepads
5. Title call
6. Call for views
7. Structure axes
8. Cutting lines
9. Level quotas
10. Callout lines
11. Projection lines
12. Door and window blocks
13. Kitchen blocks
14. Bathroom blocks
15. Blocks for rooms
16. Dining room blocks
17. Laundry blocks
18. Outdoor area blocks
19. Vehicle blocks
20. Vegetation blocks
21. Layers configured
22. Standardized boards A4 to A0
29. CTB configured included
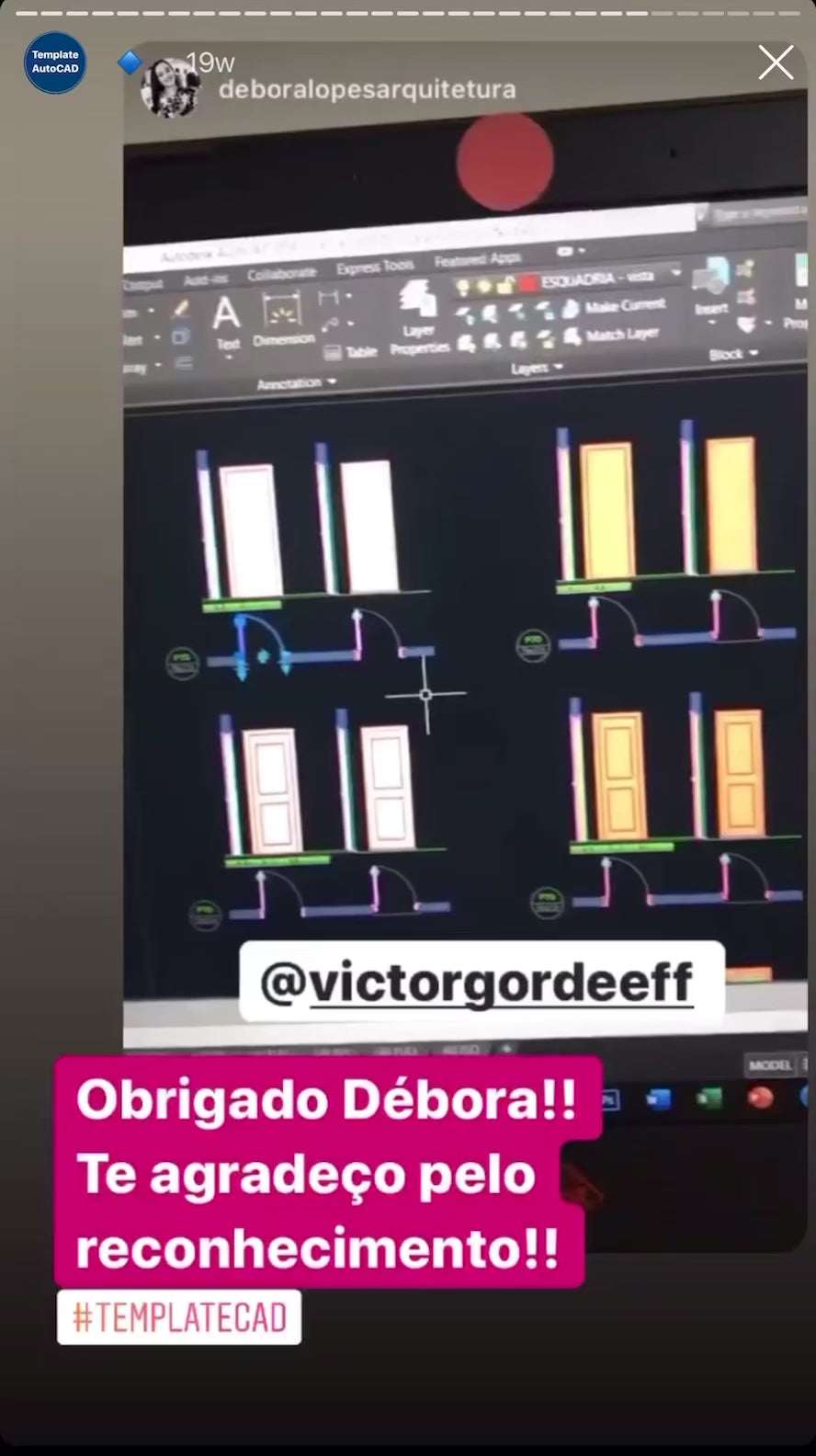
+ 7000 Architects and Designers
already use our AutoCAD Template to optimize your projects!
Those who have used it recommend it. See what our customers have to say:
Get your complete Template now:
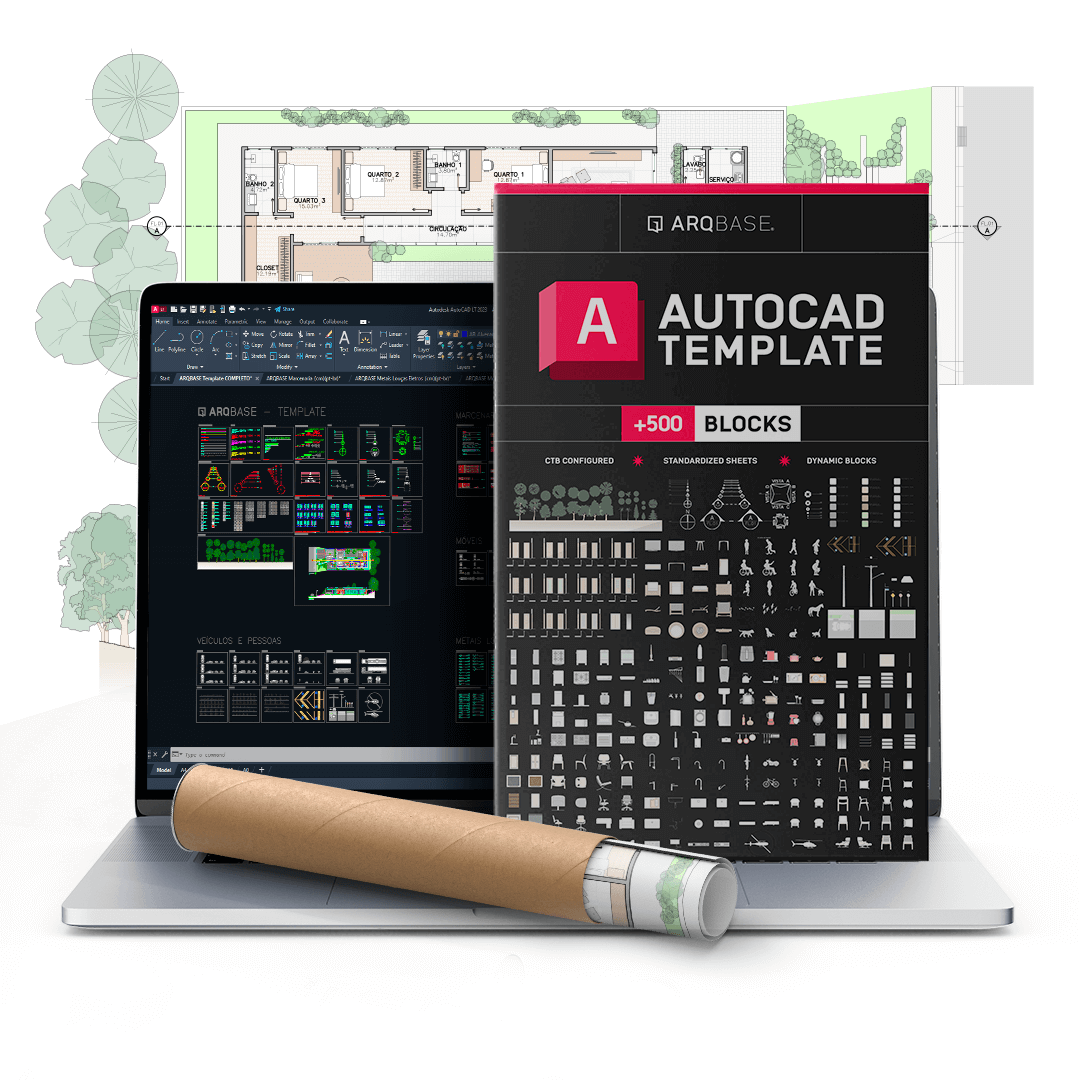

























AutoCAD Template + Blocks
- Immediate Access
- + 500 Blocks
- Dynamic blocks
- Standardized boards
- CTB already configured
- Explanatory video classes with Arq. Victor Gordeeff
Get access to the most complete AutoCAD Template on the market now! Join over 7,000 professionals and create quality drawings without wasting time configuring or creating your own blocks!
What you will receive:
- Annotations, Callouts, Section Blocks
- Door and Windows
- Furniture
- Cabinetry and Countertops
- Sanitary and Appliances
- Vehicle and Entourage
- Color-Dependent Table ( CTB ) configured
- Hatches (PAT)
- Files in Meters, Centimeters and Imperial System for AutoCAD 2013 or later
Available languages: Brazilian Portuguese, English and Spanish (The dubbing of videos in English and Spanish are generated by AI).
The file with imperial measurement system is only available in English.
How to access after making the purchase:
After confirming your purchase, click on the user icon at the top of the website, log in with your email and access the members area.

AutoCAD Template + Blocks

Victor Gordeeff
Architect and professor, graduated in Architecture and Urbanism from PUC-Campinas since 2012, I am passionate about projects.
However, nothing fulfills me more than teaching architects and interior designers what college doesn't show: the secrets and challenges of the real job market.





















